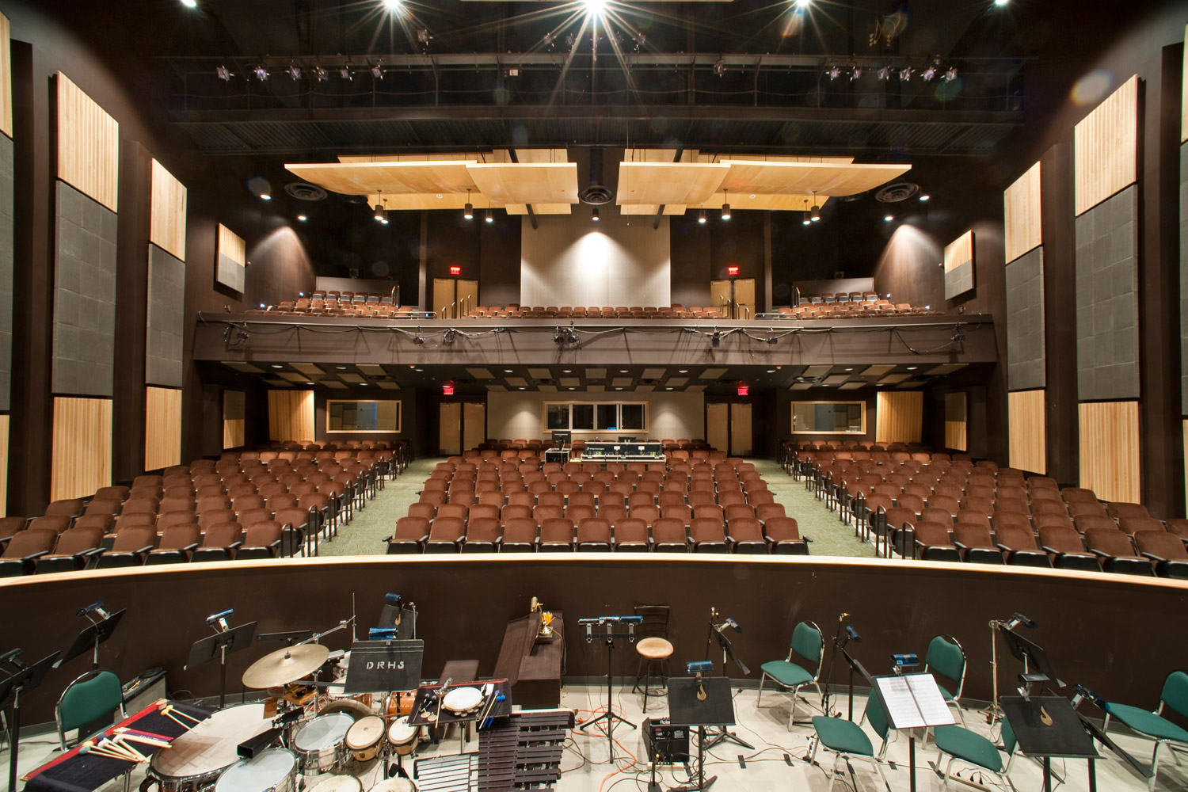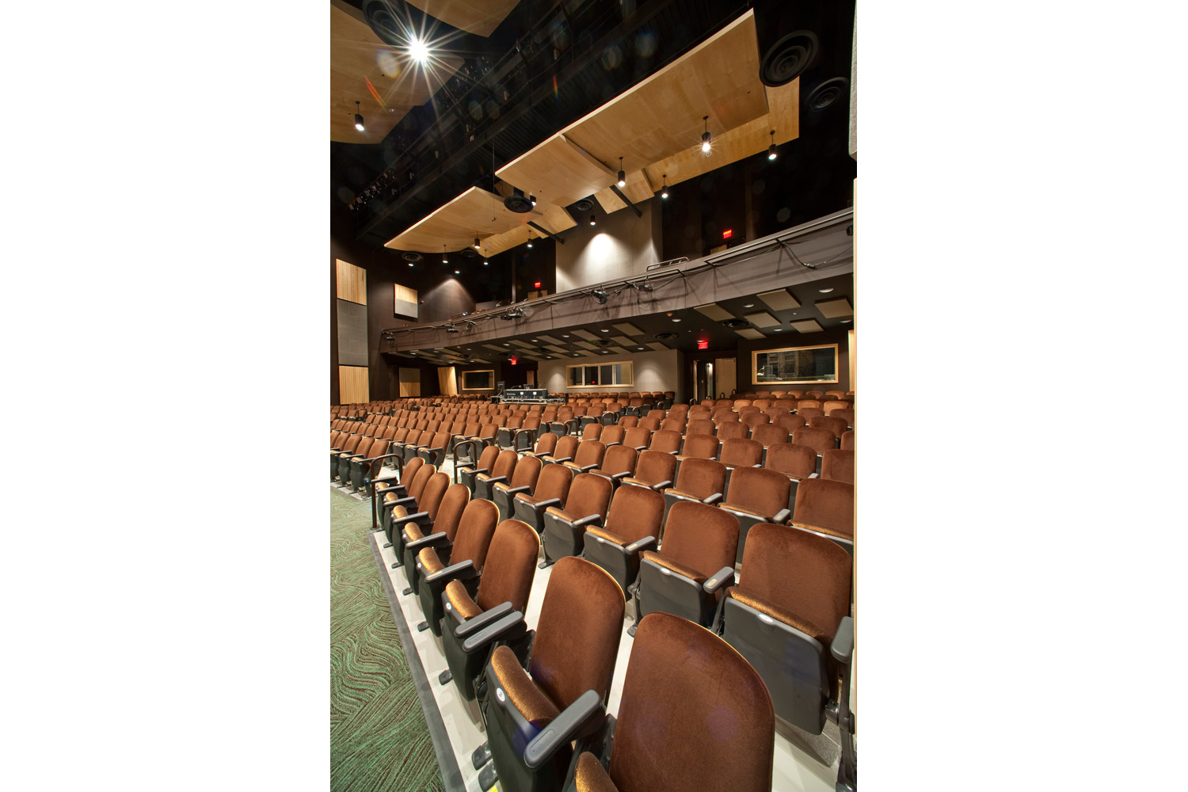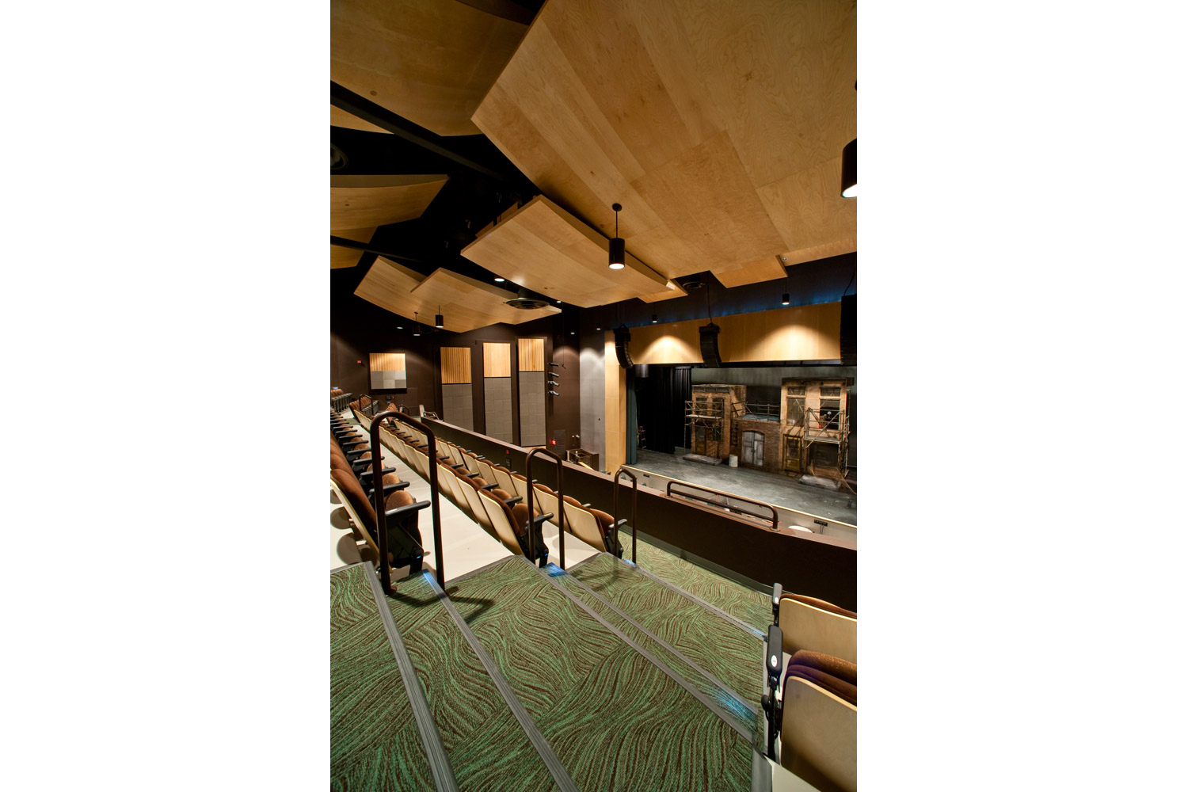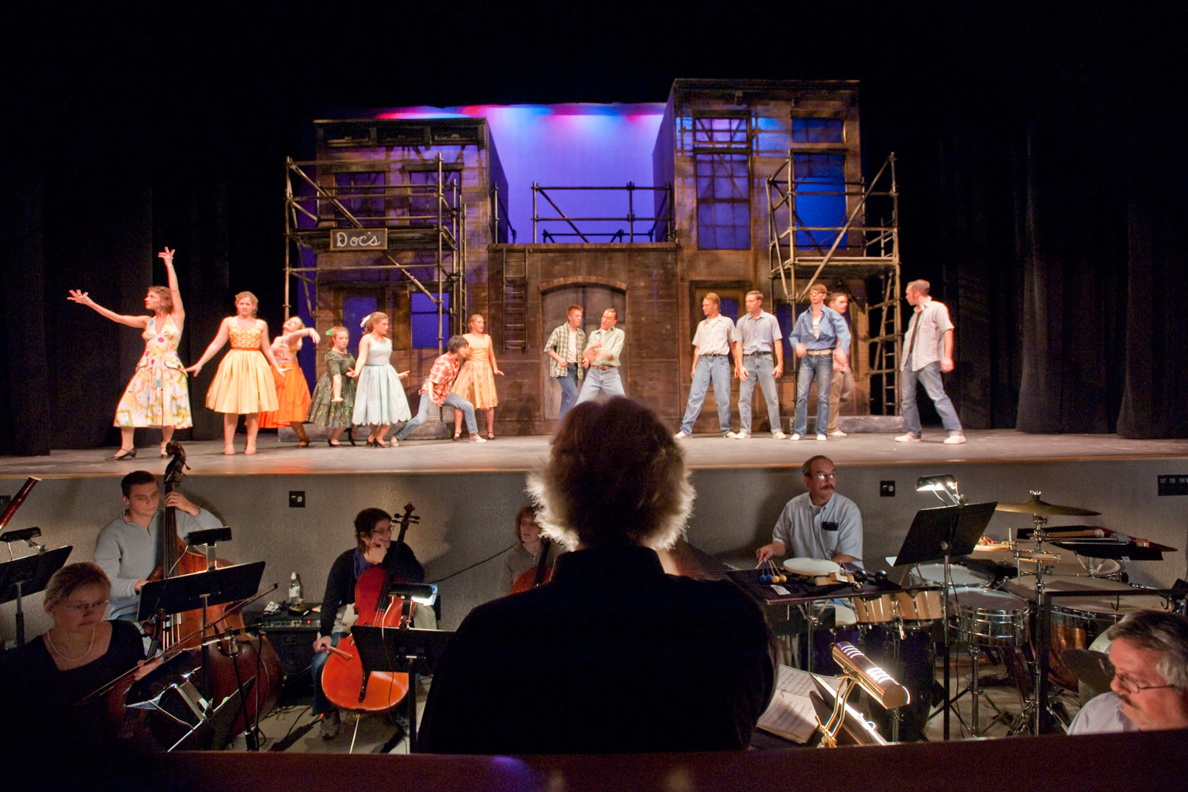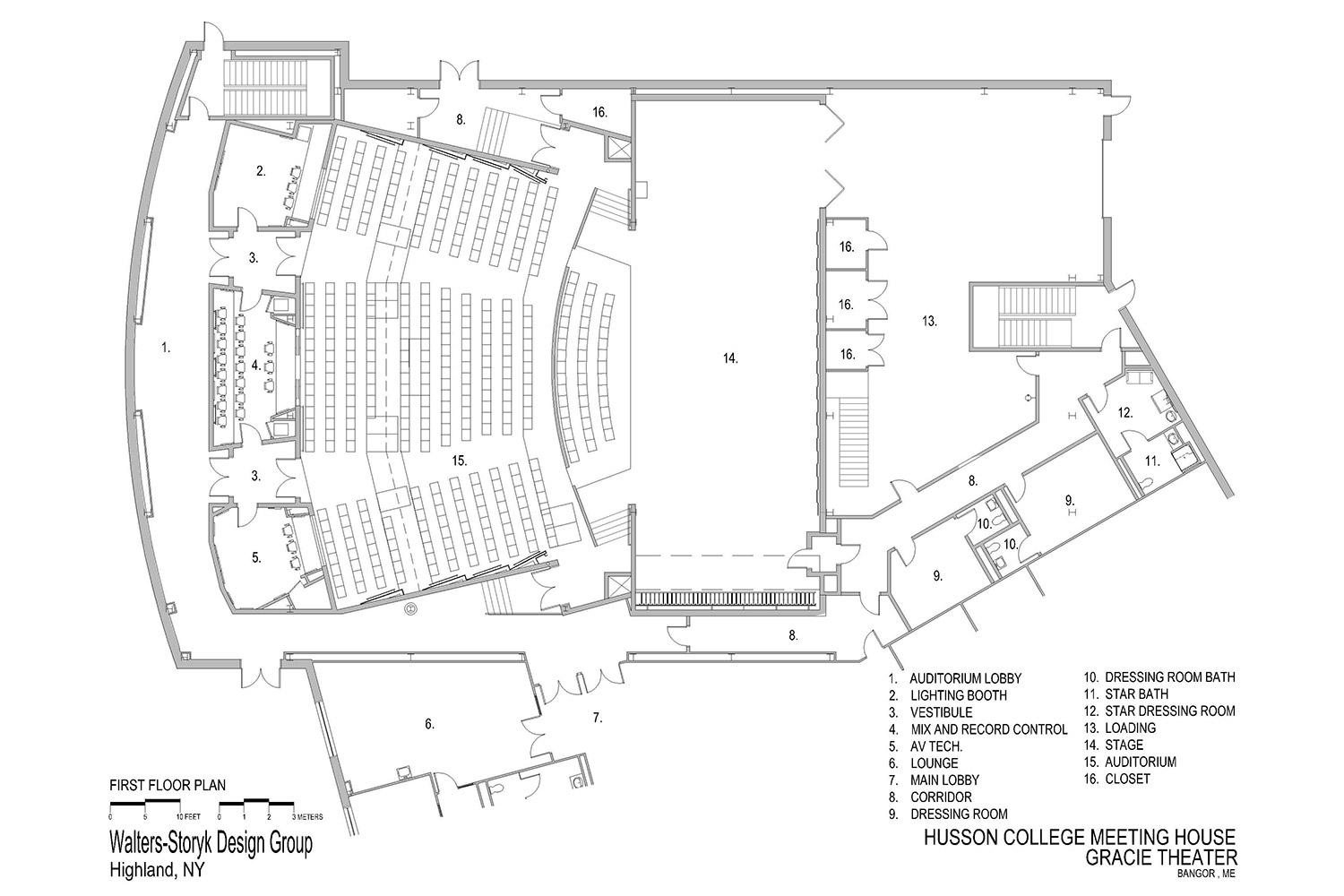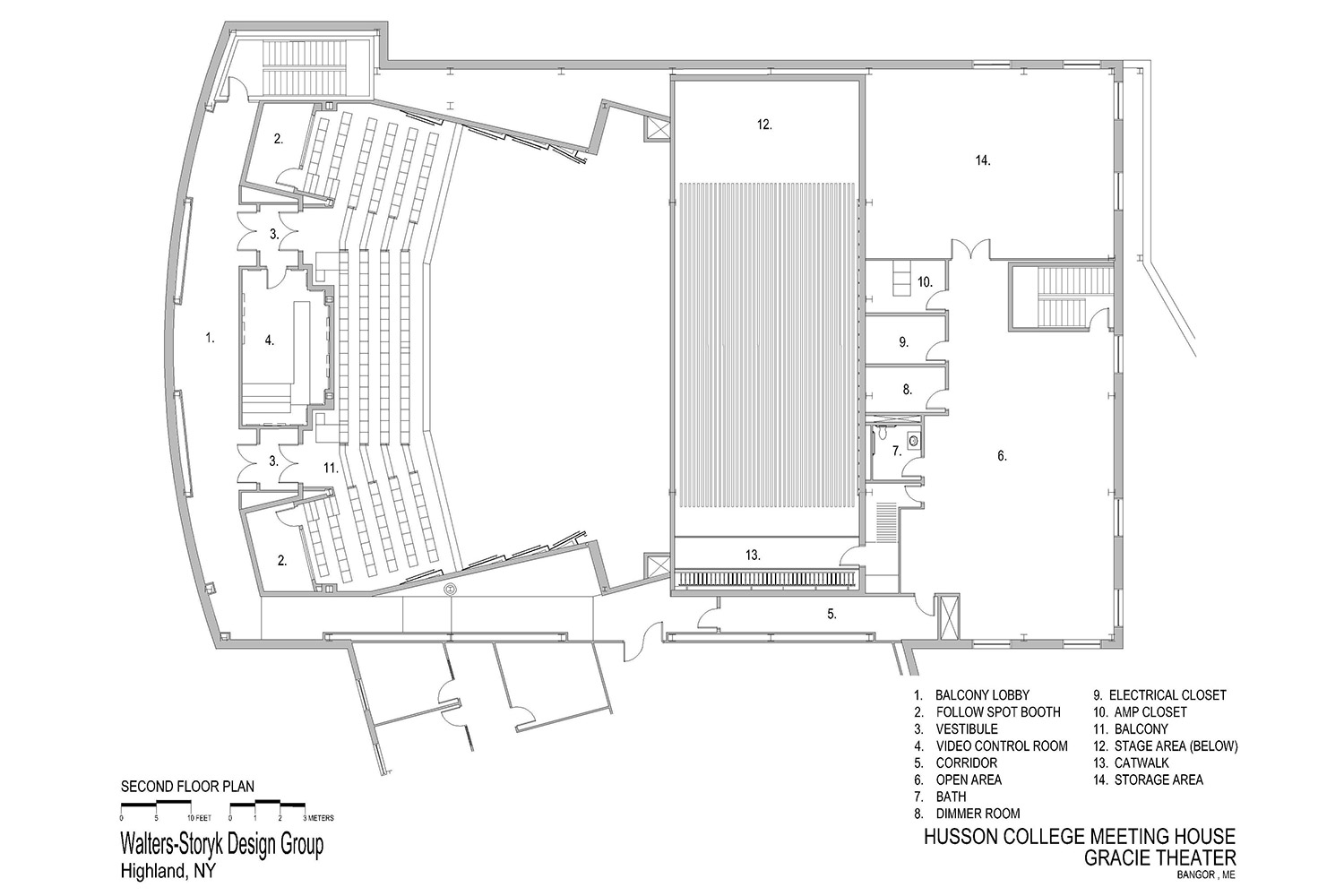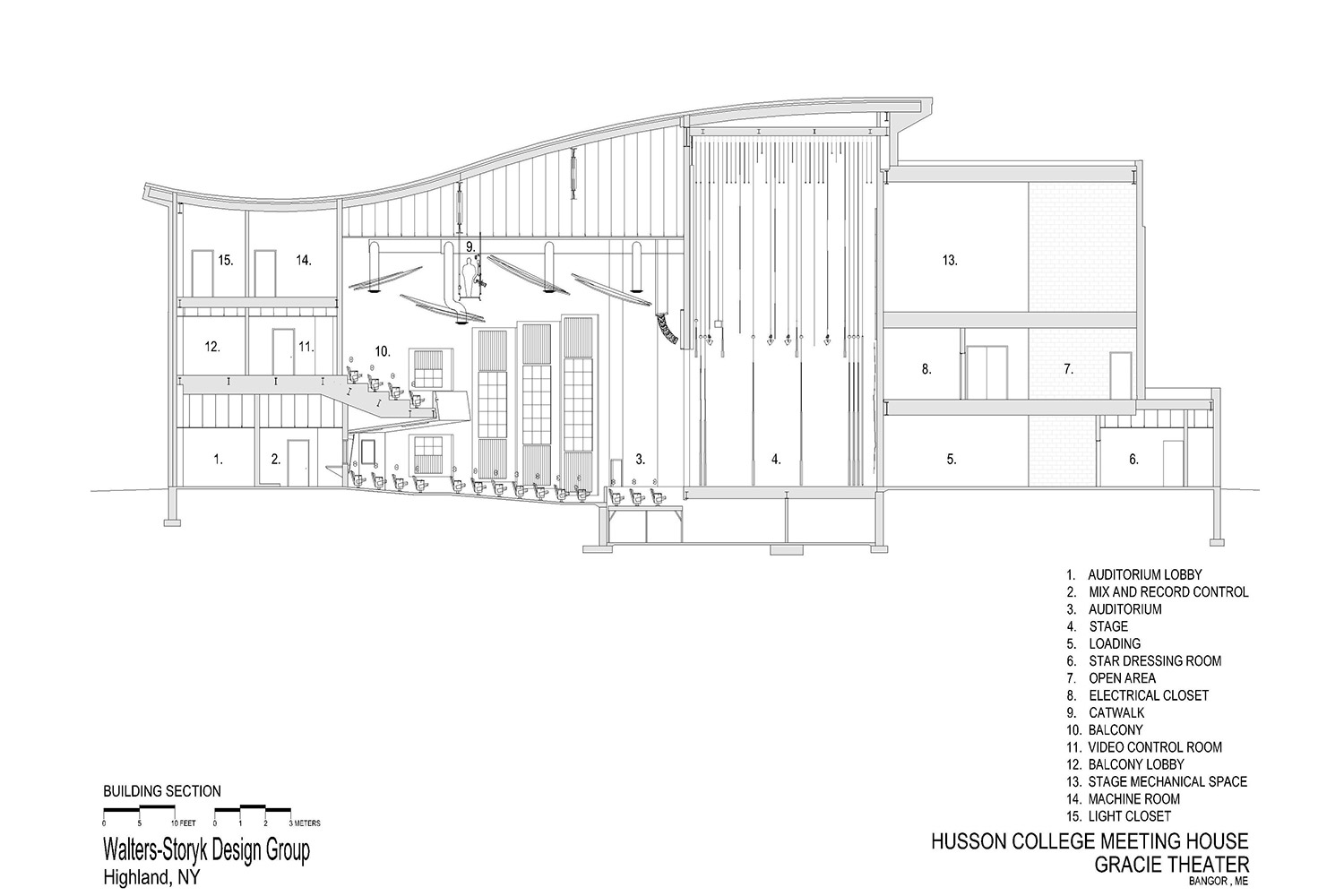Project Description
Overview
Since 1898 when it was founded, the Husson University curriculum has evolved to encompass Business, Education, Health, Pharmacy, Science and the Humanities. Throughout its history this bucolic campus has provided students with virtually every requirement for a well-rounded educational experience. Every requirement, but one.
William Beardsley, now retired President of Husson University, explains that the eight year journey from initial concept through completion of the $15 million Beardsley Meeting House building shifted to high gear in January, 2007 with meetings with Richard Graves and Kris Kowle of WBRC, a local architectural and engineering firm. “WBRC has developed a number of Husson campus buildings since the 1970’s,” Beardsley said. “But, because we knew the theater environment would present a number of unique architectural and acoustical design challenges, David MacLaughlin, our Executive Director of Audio Engineering, recommended that we reach out to the Walters Storyk Design Group, specialists in live performance environments, to collaborate on the acoustic and theatrical design portions of the Gracie Theater project.”
Program
WSDG co-project manager Romina Larrengina reports that initial on-site meetings with John Storyk and systems integrator Judy Elliot-Brown began early in 2007. “The CAD drawings and electrical scheme that resulted from those discussions were highly detailed and extremely comprehensive,” Larrengina says. “Concurrent with those design aspects, we focused on determining the most advantageous and flexible ceiling and wall treatments. These included Hemholtz acoustic resonators, Flutter Free diffusers and acoustic fabric panels, which provided the joint benefits of high efficiency and economical unit costs. Theaters are never simple design projects, and the Gracie went through a series of permutations to enable us to make optimum use of the 15,000 square feet carved out for it from the overall 55,000 square foot Beardsley Meeting House complex,” she points out.
In addition to performance and rehearsal space, dressing rooms, wardrobe, scene shop, storage space for the Steinway piano, an orchestra pit for 23 musicians (which can be converted to a “thrust” stage,) and seating for 500 people – 360 in the orchestra, 140 in the balcony – plans called for a number of unique attributes which further enhance the Gracie’s educational and production capabilities. These include a professional recording studio, a lighting booth and a TV master control room, all of which have been provided with sufficient square footage to enable them to function as teaching labs as well as active production hubs. “And, despite the demand for all these technical prerequisites, The Gracie is a surprisingly intimate theater,” Larrengina emphasizes.
David Kotch, technology consultant for WSDG and for technology provider/integrator Masque Sound was intimately involved with the extensive technological package. “David MacLaughlin is a major Meyer Sound fan, which was a happy coincidence as Masque Sound and WSDG are equally strong Meyer proponents, particularly for live performance venues,” Kotch says. “We selected the Meyer Sound Galileo 616 system Processor, a total of 21 M’elodie speakers augmented by Meyer 500HP, M1D and UPJ-1P units. The house console is a Digidesign D Show with FOH and stage rack, while the recording studio features a Digidesign ICON E console and Pro Tools system.”
Noted theatrical lighting designer Josephine Marquez of JMarquez Consultants was engaged to design and commission a comprehensive and flexible production lighting system comprised of an ETC ION 1000 control console with 2 X10 fader wing; 196 – 2.4KW ETC Sensor performance dimmers; 24 – 2.4KW ETC Sensor house light dimmers; 60 – ETC SmartSwitch Relays; Control Room, and Stage Left Equipment Racks housing house, work and running lights controls, as well as non dim controls and network devices; Work lights and houselights control stations located around the theatre; designer control plug-in station at the orchestra level and Tap stations located around the theater to plug in network nodes to control external devices.
Design
“We have a particular affinity for educational and performance venues,” says WSDG co-principal John Storyk. “As a lecturer on acoustics for many universities around the country I’m keenly aware of the ‘working classroom’ needs for facilities of this level. Our experience with ‘real world’ projects ranging from New York’s Jazz at Lincoln Center complex to the hot new Le Poisson Rouge club in Greenwich Village is very helpful in enabling us to design theatrical environments that assure the audience of the best possible theatrical experience both from the visual and the audio perspectives. “We developed over 50 feet of fly space over the stage to accelerate backdrop and set changes. We also installed 40 easily removable seats to accommodate handicapped seating. We are particularly proud of this project,” Storyk adds. “Initial feedback from everyone at Husson has been very gratifying.”
“Our premiere performance of West Side Story in October, 2009 was a success from every perspective,” Julie Green reports. “Our students worked on sets, performed sound and lighting checks and a variety of related assignments. The performances were wonderful, with members of the Bangor Symphony Orchestra delivering stellar performances of Leonard Bernstein’s classic score. In fact, we are in discussions with the BSO about the possibility of the Gracie playing host to some of their smaller concerts and possibly developing other types of performances and events.”
Green envisions the Gracie Theater evolving into a hub for a wide range of non-campus events, not only for the local Bangor community, but for neighboring towns, civic organizations and corporations as well. “We are absolutely thrilled with the Gracie Theater,” she concludes. “It has exceeded all of our expectations in terms of hosting professional performances, and providing audiences with a comfortable, elegant and eminently accessible entertainment venue. We anticipate the time when this exciting new addition to our campus will fulfill its potential as a seat of learning, a community asset and profit center capable of contributing funding to future campus projects.”

