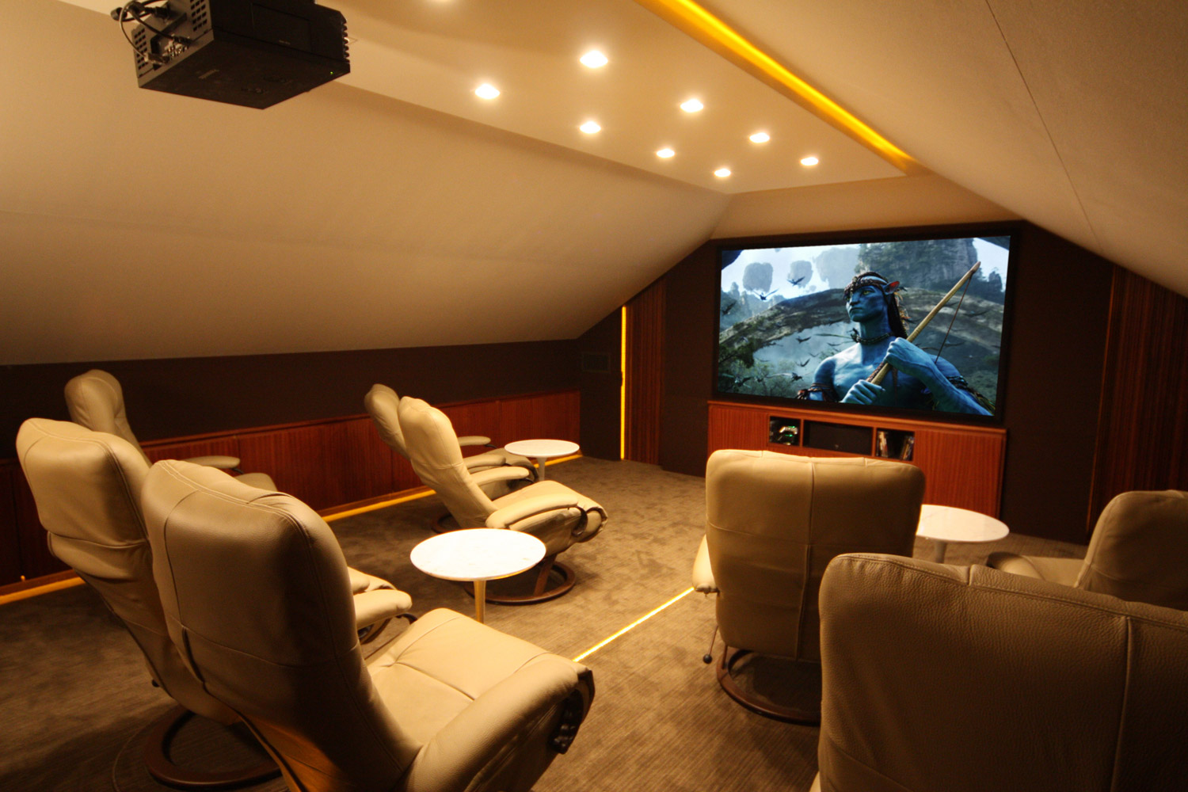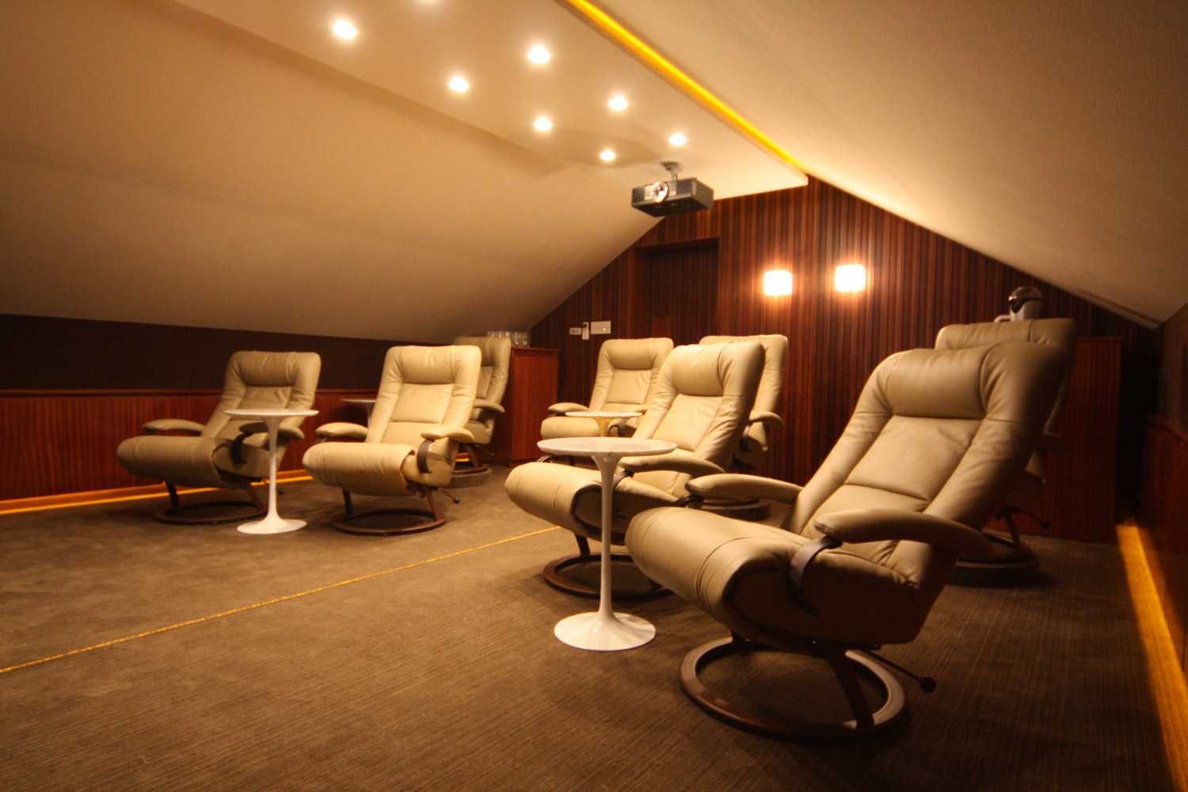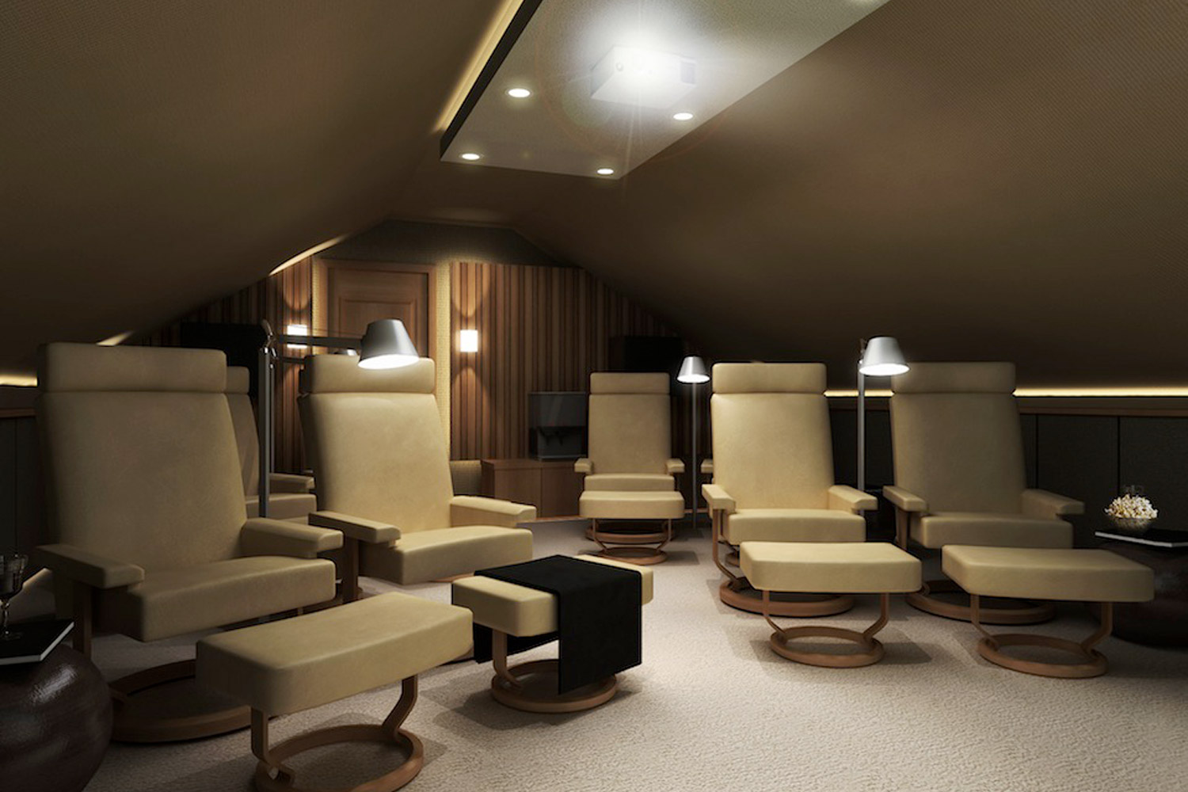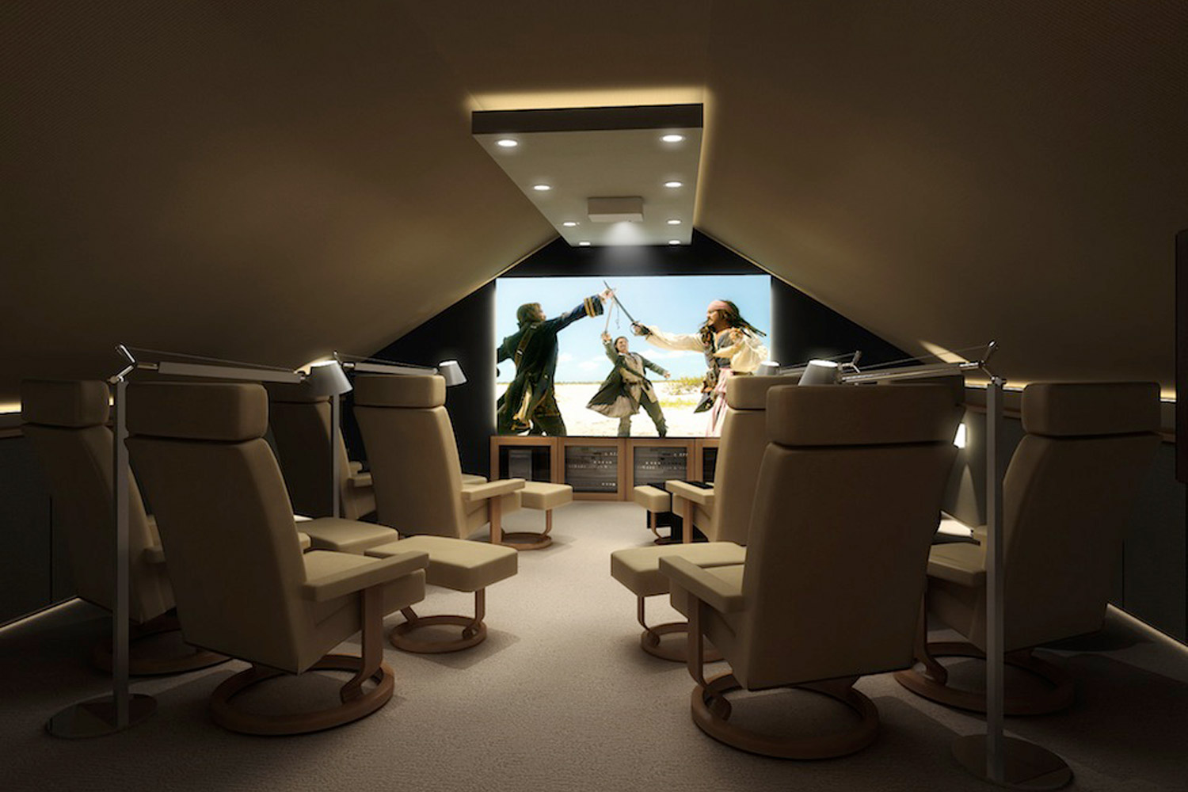Project Description
Overview
Located in Pilar, Buenos Aires inside the exclusive Hebraica Country Club, this residence used to have a 600 sq ft space that was never used by the family. In the original design of the house, the space was planned for but ultimately was provided by the project architect at “no extra cost”. With seemingly no purpose other than storage, the challenge presented to WSDG was to make this space the “bonus room” that it had been intended for.
Concept
The family, which was already in the move theater and movie production business, had a particular appreciation for movies. Could this almost useless space with strange geometry and very low ceilings be converted to a home theater and entertainment center? The inverted V shaped created by the double swing roof was certainly a limiting factor and viewing angles were challenging for a high class theater. WSDG’s design and technology concept was to think of the space as a kind of ‘private jet,’ using solutions borrowed form the aviation and yacht industry.
Acoustics
Isolation considerations were cruicial, as the room literally sits above some of the quietest rooms within the residence. Therefore, recording studio “room within room” construction techniques were utilized throughout. Acoustic control was accomplished using fabric wrapped surface treatments for broadband absorption, while the lower frequency and modal behavior was predominantly controlled by the use of custom wood Helmholtz resonators — mostly installed on the rear wall of the room. This technique also provided mid and high frequency diffusion for more accurate listening in all seats.
Audio & Video
Visual: An acoustic transparent 110¨ screen
Speakers: Focal Chorus 800 series (front screen) / Focal surrounds
Panasonic AE4000 HD projector and a Marantz receiver and BD Player
Lighting and LED control – Lutron
HVAC automation and control – Crestron and IPAD2
Media Server – Crestron and IPAD2






