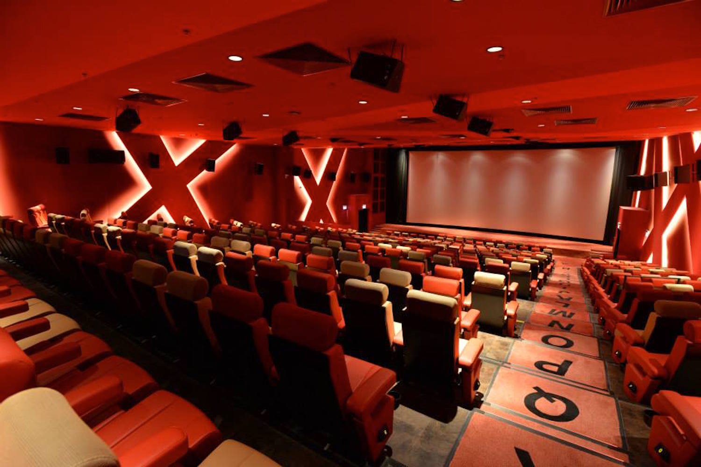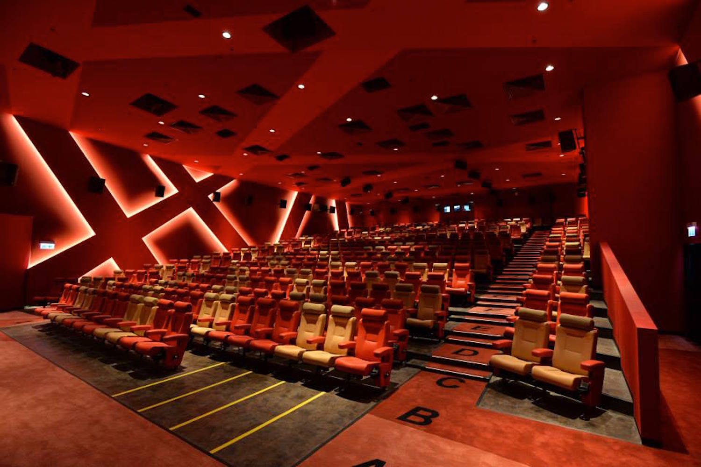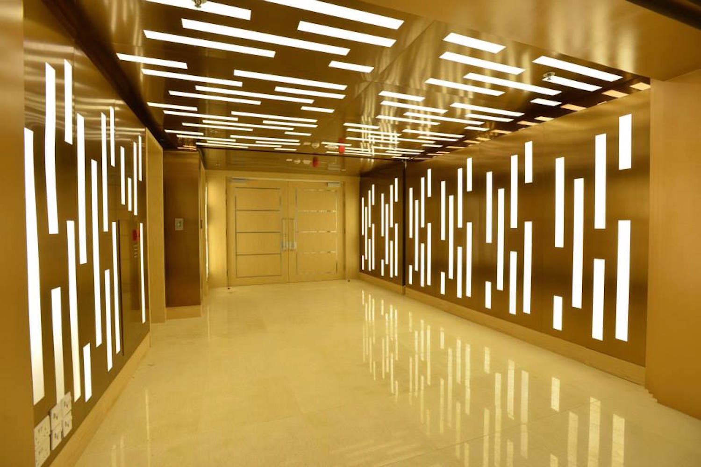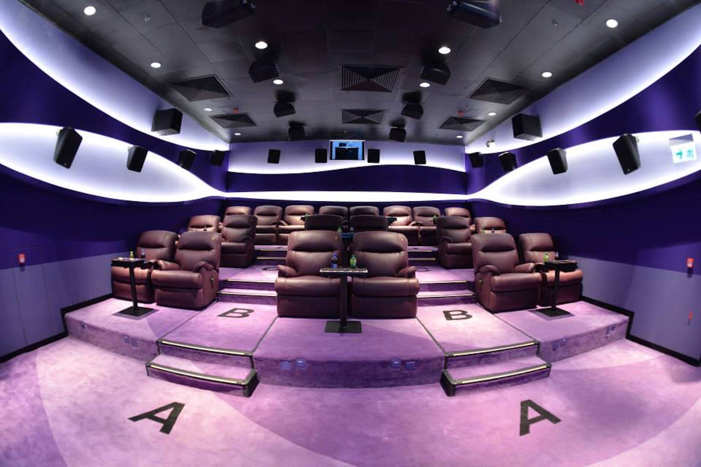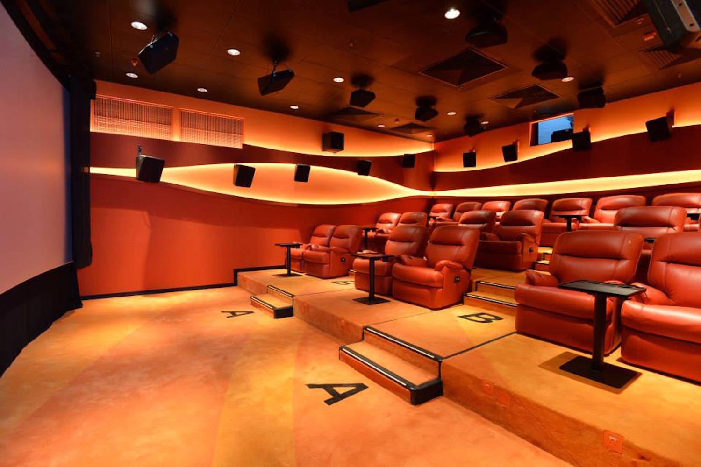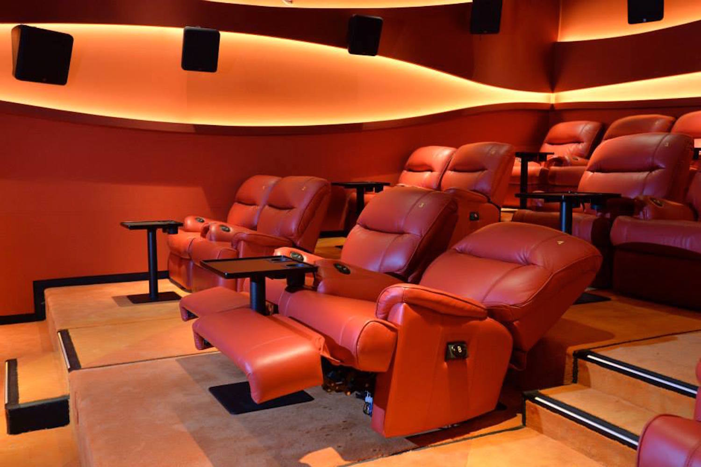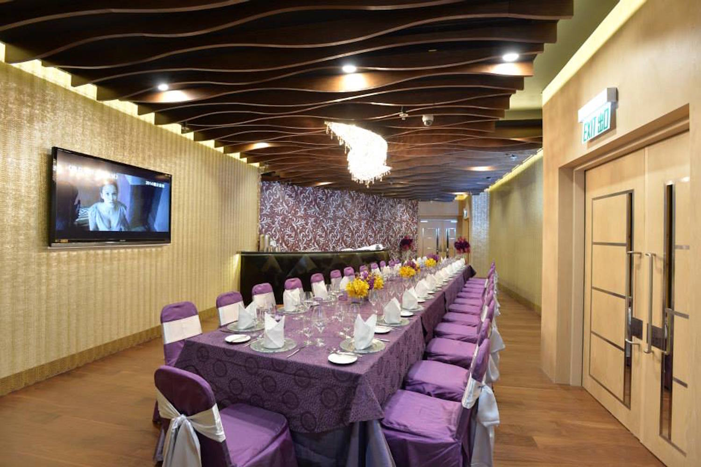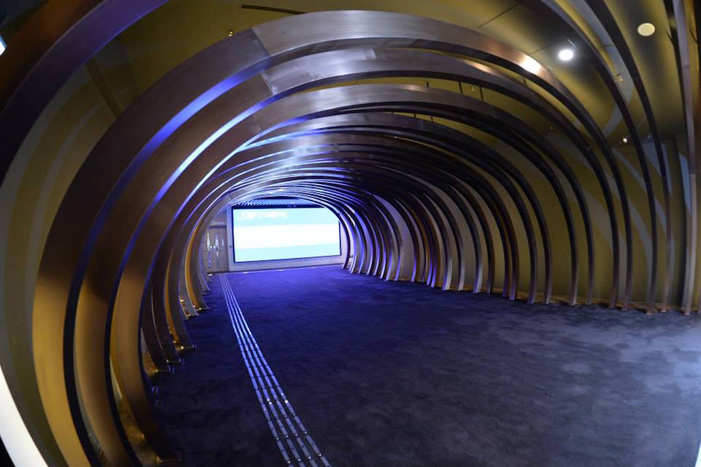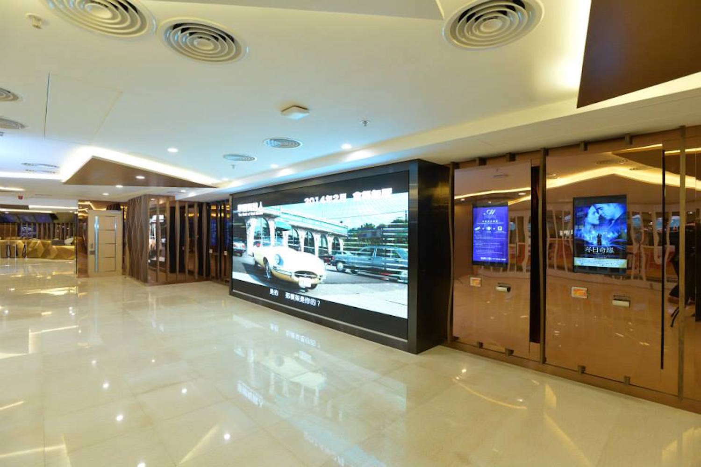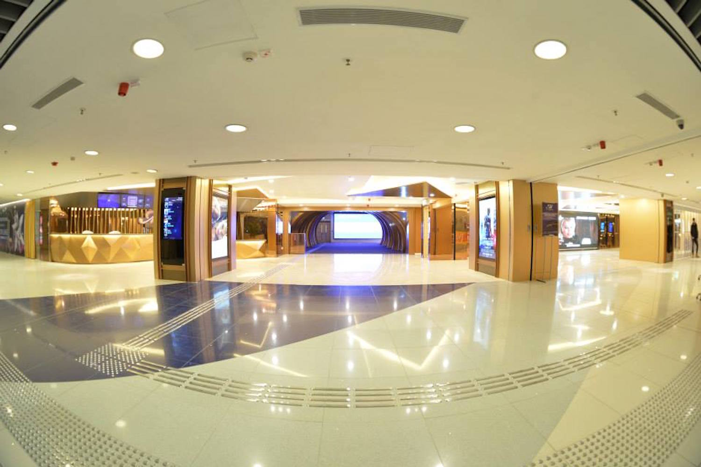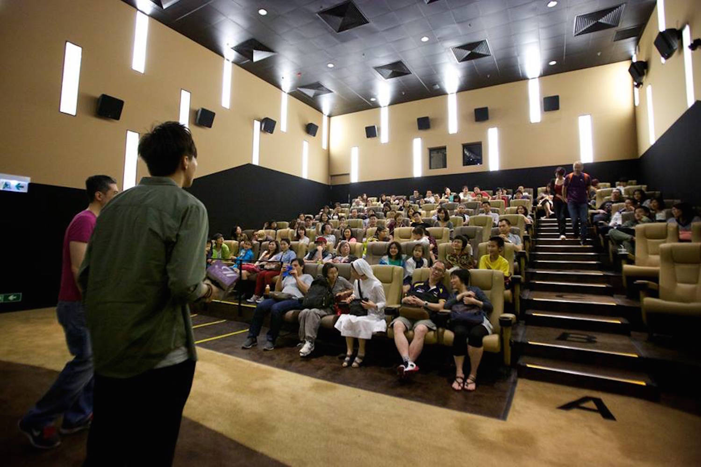Project Description
Overview
Early in 2014 the Metroplex, a luxurious 9 screen multiplex cinema, opened in Hong Kong’s iconic Kowloon Bay International Trade & Exhibition Centre. Adjacent to the widely popular Star Hall, scene of many major international concerts, The Metroplex is an investment property of Hopewell Holdings Limited. The complex reflects the Group’s vast experience in operating large-scale venues, and it establishes a new level of lavish comfort for filmgoers. Their unique concept was to bridge the gap between film and music by creating cross-over events and festivals that would benefit from the venue’s diverse dining, socializing, large and small theaters and intimate screening rooms.
Program
The Metroplex is a self-operated independent cinema showing a wide range of films ranging from Hollywood blockbusters, to international award-winners, festival entries, local, specialty and independent films. Beyond its cutting edge technical advantages, Metroplex has the flexibility to cross platform live streaming, concerts & shows, multi-media conferences, and many other events. To support these presentations, the complex was designed to host premieres, dinners, cocktail parties, and business gatherings.
Design
House 1, the Metroplex’s largest theater, can accommodate an audience of 430. The five other “public” theaters can seat groups ranging from 151 to 97 guests. Three plush VIP Screening Suites (#’s 7,8, 9) are each designed to host twenty guests. Theaters 1 & 3 and all three VIP Suites offer opulent reclining lounge chairs, state of the art lighting, exquisite interior designs and Dolby® Atmos™+ Dolby Surround 7. 1 sound. The four other theaters are outfitted with Dolby Surround 7.1. The futuristic lobby and dining areas provide an unsurpassed ambience for elegant gatherings. WSDG provided a comprehensive review of the architectural master plan layouts and a detailed analysis of the acoustic package recommendations provided by a local consultant. Particular attention was addressed to issues of sound isolation and (RT60) internal room acoustics. The client’s primary concern was to assure absolute sound isolation between the movie theaters and the large event hall located on the upper floor specifically with regard to NC and STC parameters.
The Complex
House 1 430 seats Dolby® Atmos™+ Dolby Surround 7.1 4K
House 2 151 seats Dolby Surround 7.1 4K
House 3 138 seats Dolby® Atmos™+ Dolby Surround 7.1 4K
House 4 117 seats Dolby Surround 7.1 4K
House 5 136 seats Dolby Surround 7.1 4K
House 6 97 seats Dolby Surround 7.1 4K
House 7 (VIP) 20 seats Dolby® Atmos™+ Dolby Surround 7.1 4K
House 8 (VIP) 20 seats Dolby® Atmos™+ Dolby Surround 7.1 4K
House 9 (VIP) 20 seats Dolby® Atmos™+ Dolby Surround 7.1 4K

