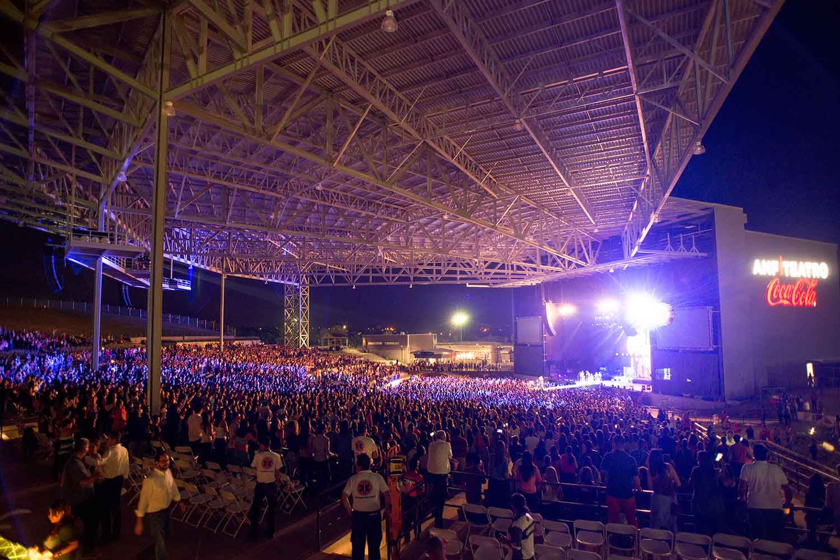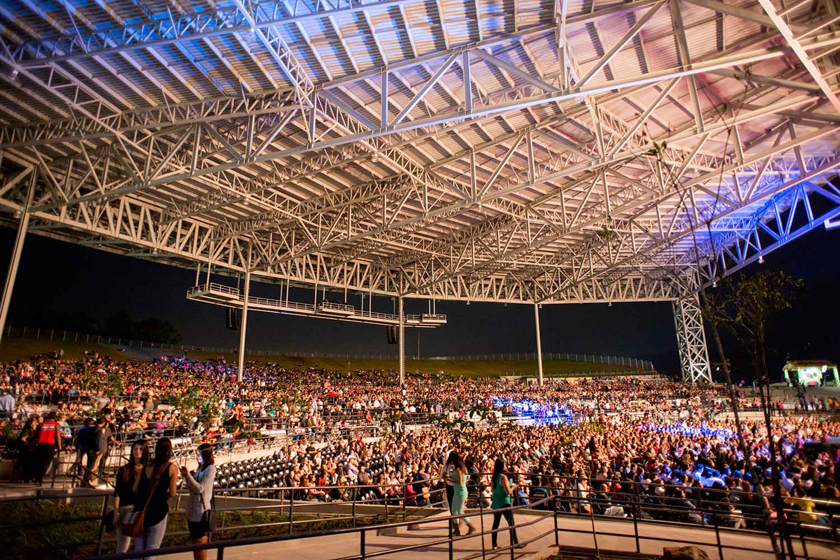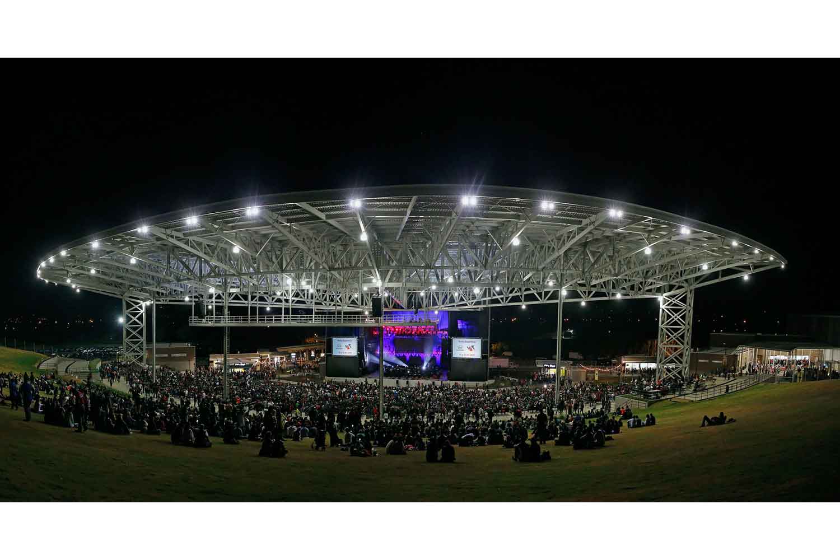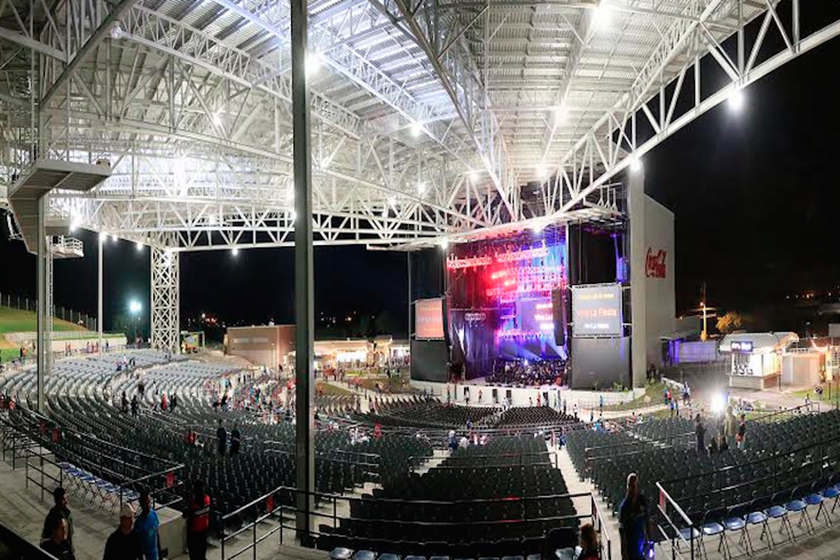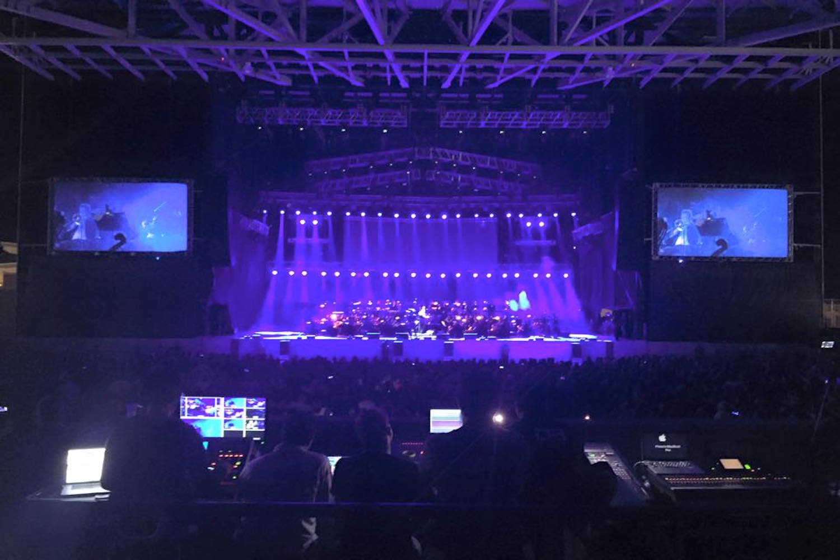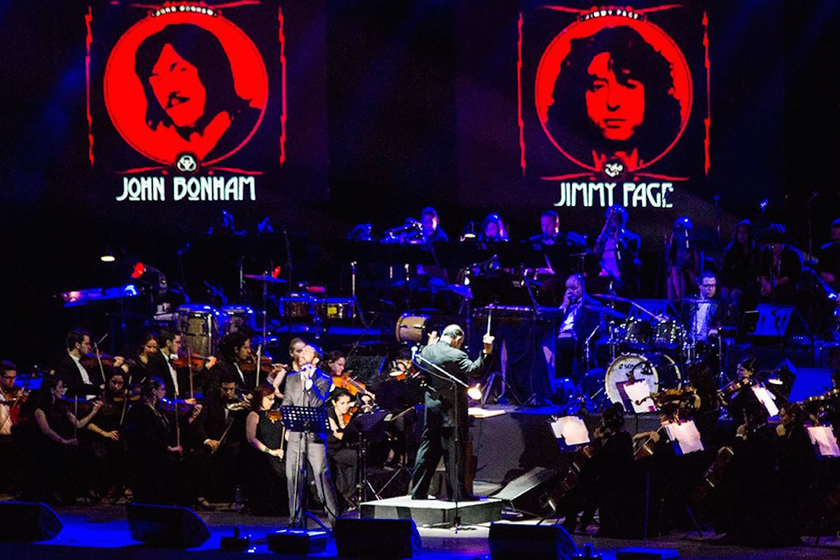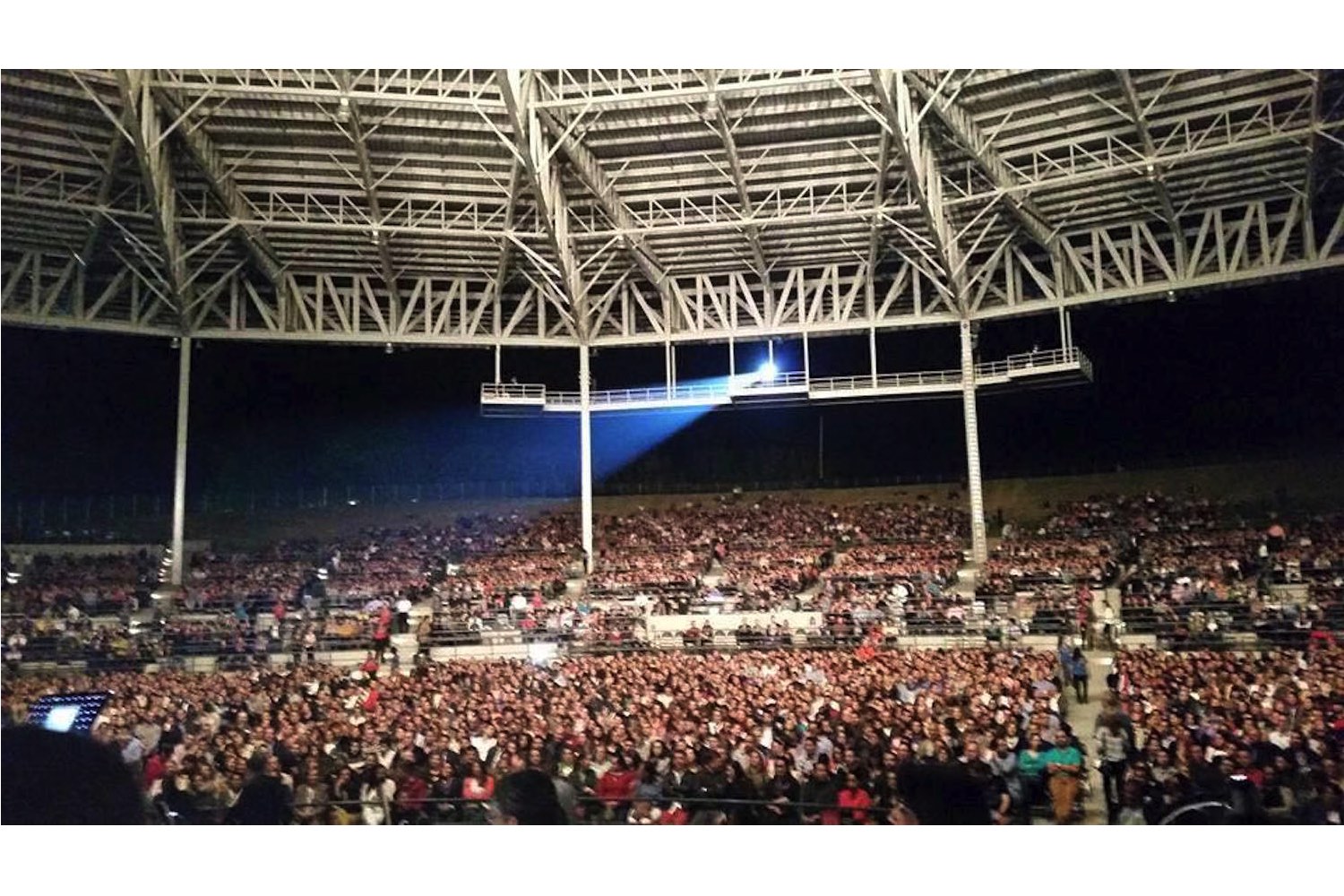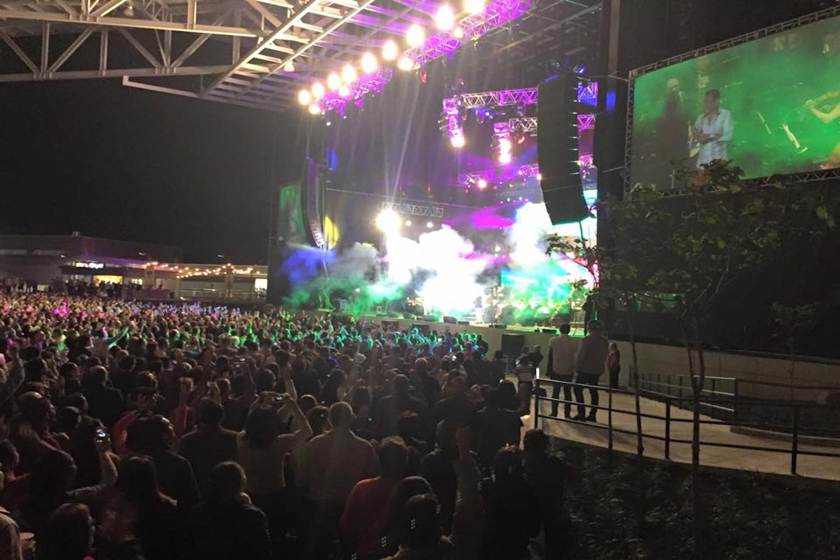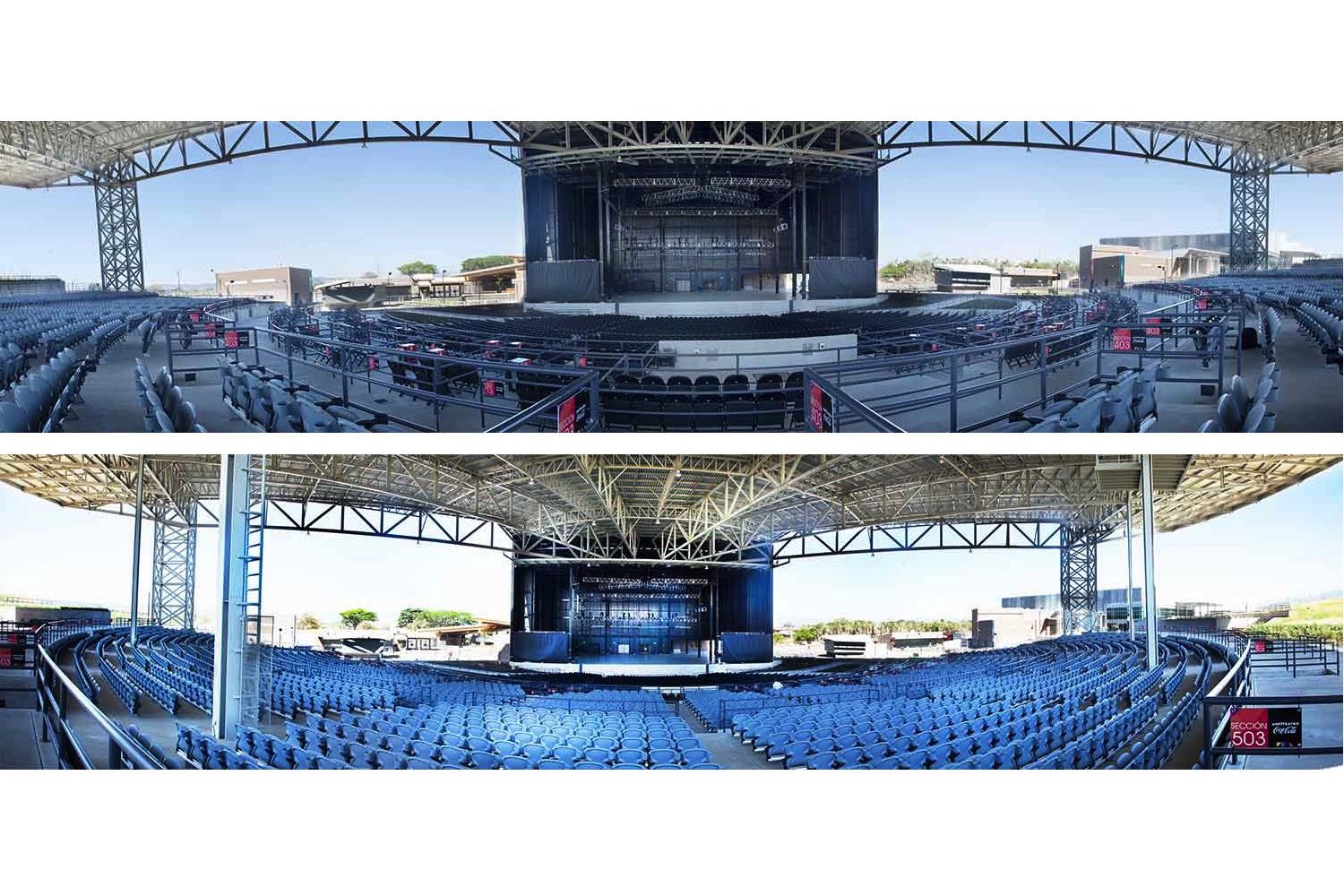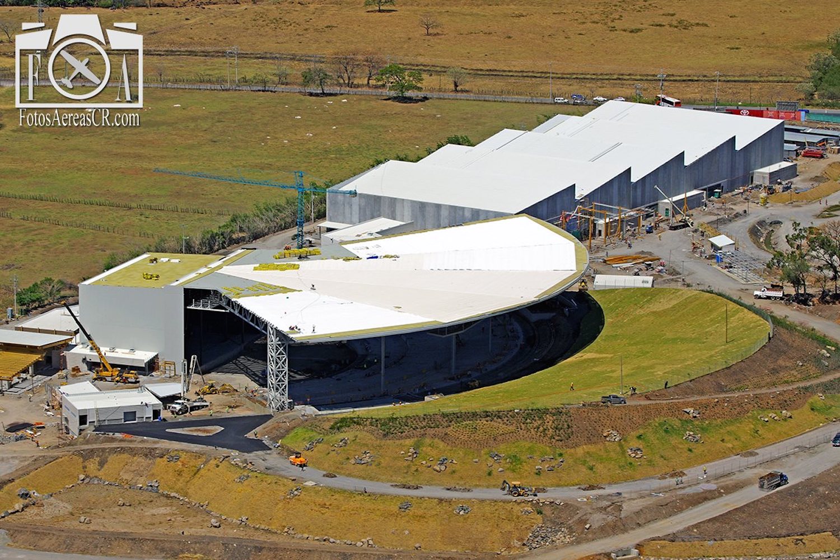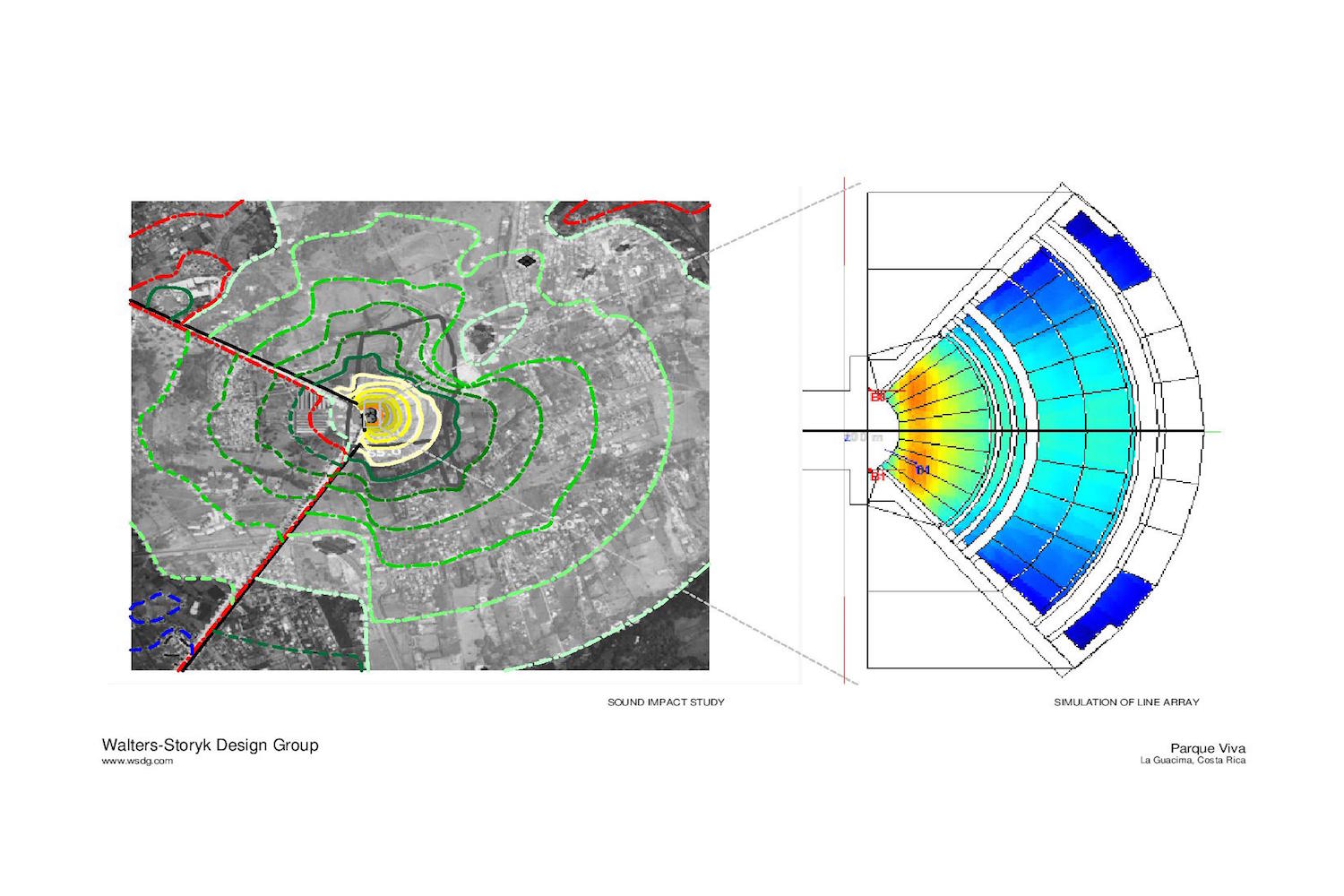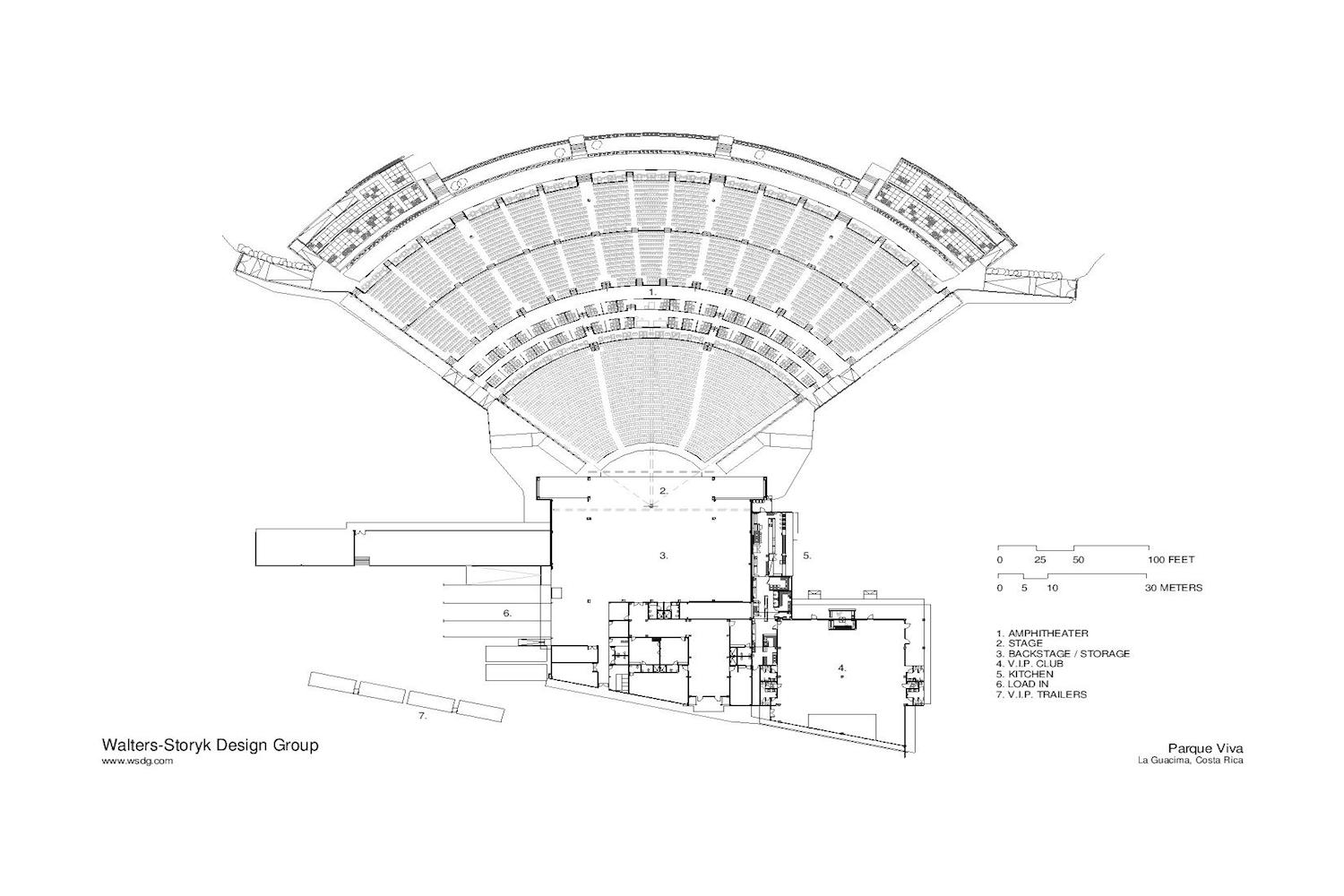Project Description
Overview
Viva Park, Central America’s first sports/entertainment/corporate events center is built on the 300,000 m2 / 3,229,173 ft2 grounds of a former auto racetrack. The venue creatively combines three separate attractions within a picturesque, estate-like setting. The Amphitheater is designed to host audiences of up to 16,000 fans for rock shows and other live performances. The Convention Center/Exhibition Hall is ideal for trade shows, and the original outdoor track has been redesigned to accommodate auto sports, running and cycling events. Featuring a variety of dining options, Viva Park represents an exceptional option in contemporary entertainment.
Program
The ambitious project was conceived and developed by Bliss Entertainment, a recently formed, Costa Rican business initiative. Recognizing the need to insure impeccable music/performance audio quality and flawless speech intelligibility for Viva Park’s three primary attractions, Bliss retained Jaime Molina, principal of leading Costa Rican Project Management firm, ICC. Molina engaged architectural/ acoustical experts Walters-Storyk Design Group-WSDG, to design performance audio and public address systems to insure the highest quality sound distribution for the venue.
Design
WSDG’s global organization analyzed the overall site and developed acoustic isolation solutions for The Amphitheater and its backstage area, and designed systems for the Exhibition Hall and Racetrack. WSDG’s sound isolation recommendations included, affixing spray-applied acoustic insulation to the underside of the Amphitheater roof to increase low frequency isolation (below 125Hz) by 4-7dB; adding multiple 25mm rigid insulation interior wall panels, and strategically positioning heavy-duty acoustic curtains to eliminate sound reflection and inhibit sound leakage. The 9000 m2 / 96,876 ft2 Events Center features a spacious exhibition hall for trade shows, festivals, conventions, fairs and large indoor gatherings with a 10m high ceiling supported by eight columns. WSDG’s flexible design program enables the outsized space to be re-configured into four individual modules: 77,500 ft2, 58,125 ft2, 38,750 ft2, and 19,375 ft.2 enabling the venue to accommodate four simultaneous exhibitions and/or social events without intruding acoustically on each other, thanks to the installation of telescoping soundproof walls.

