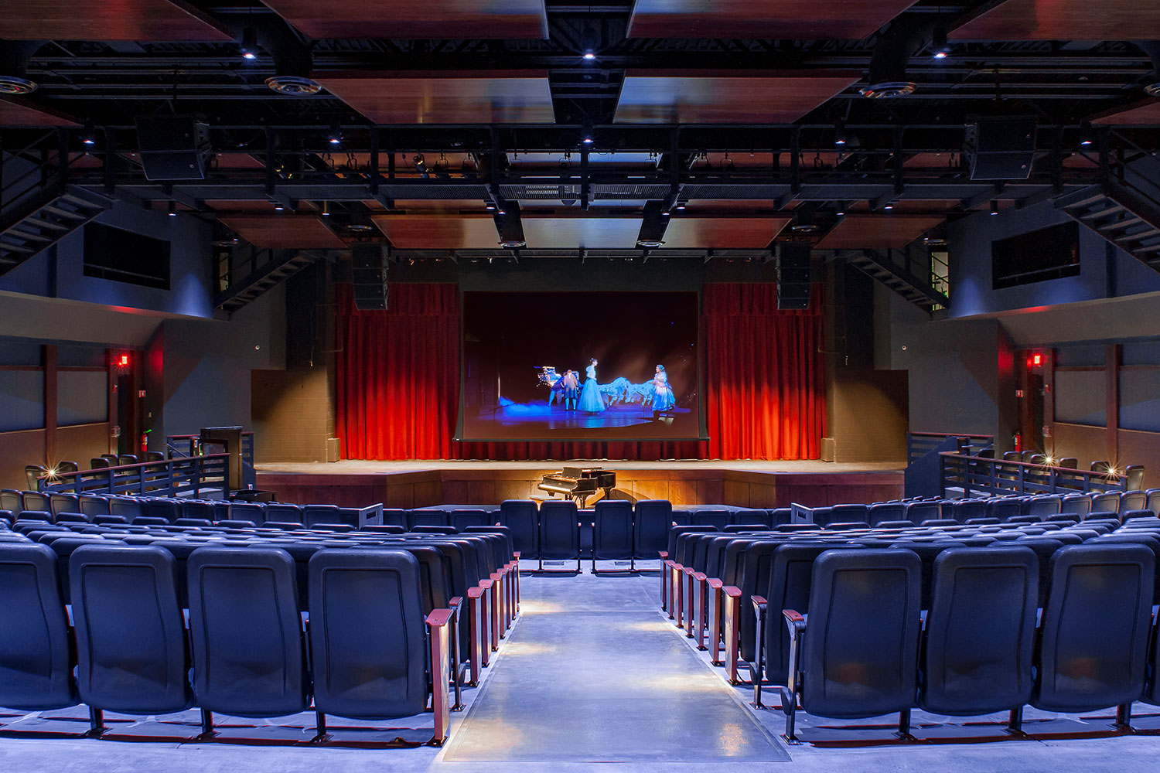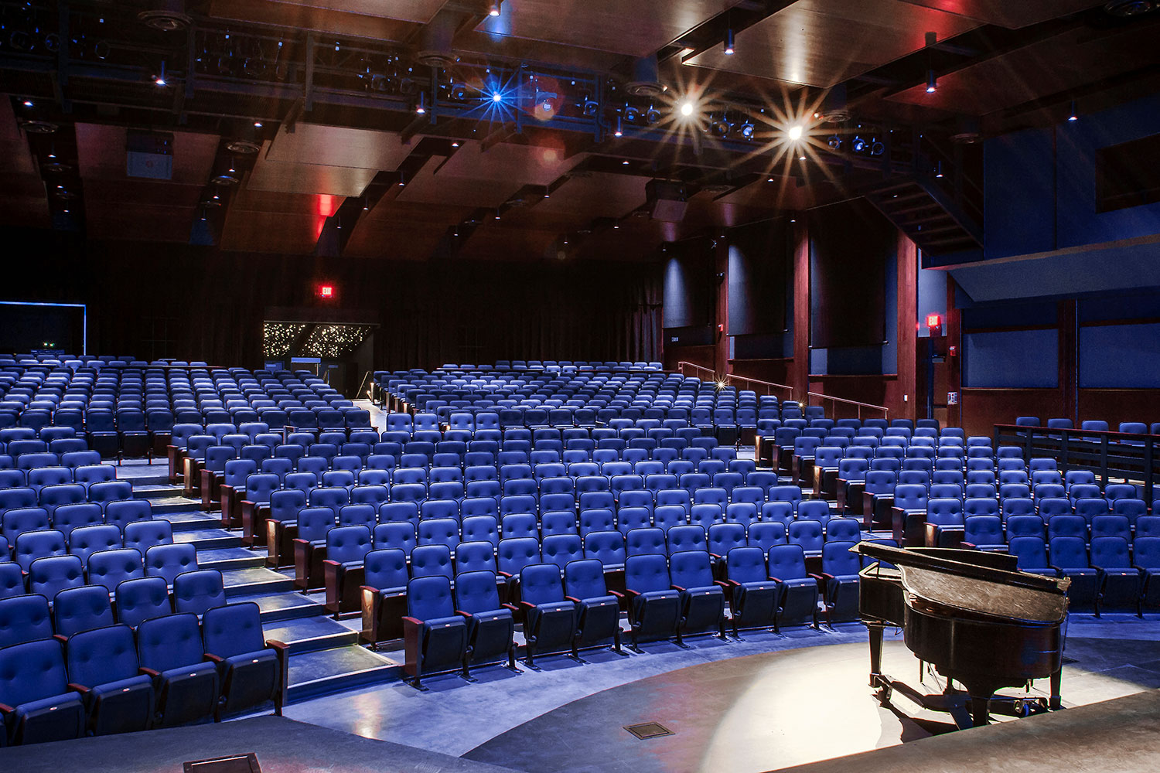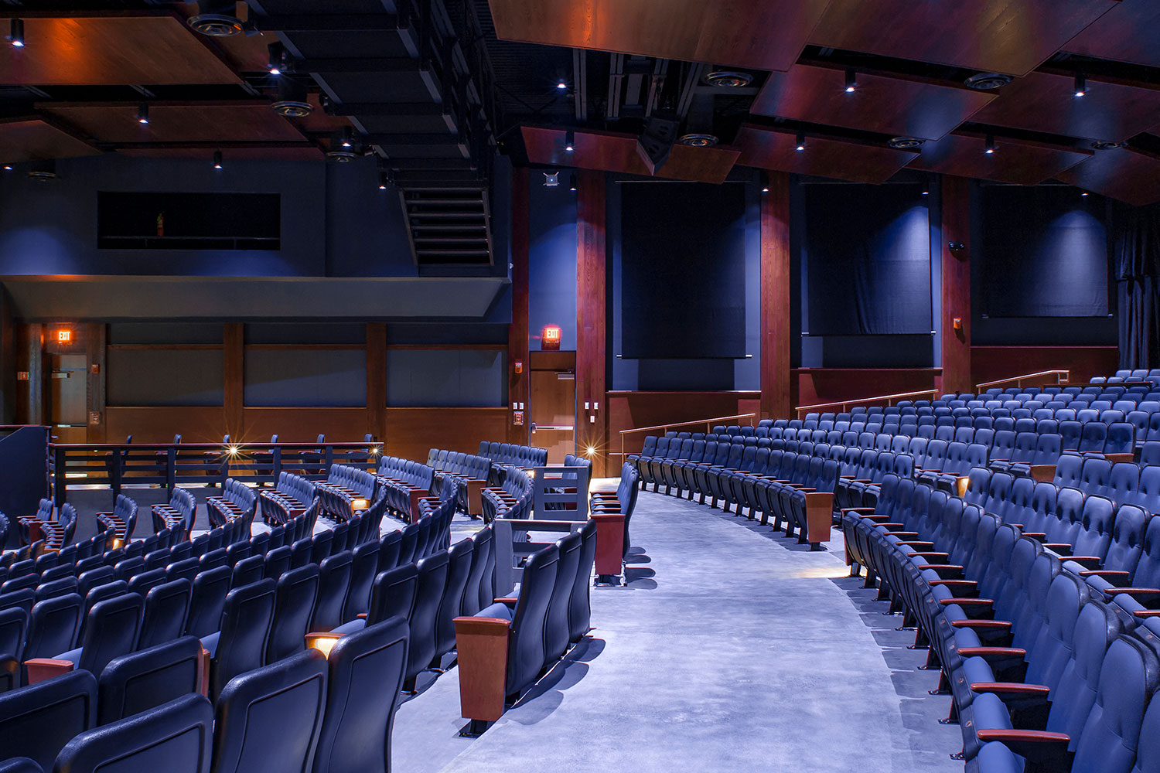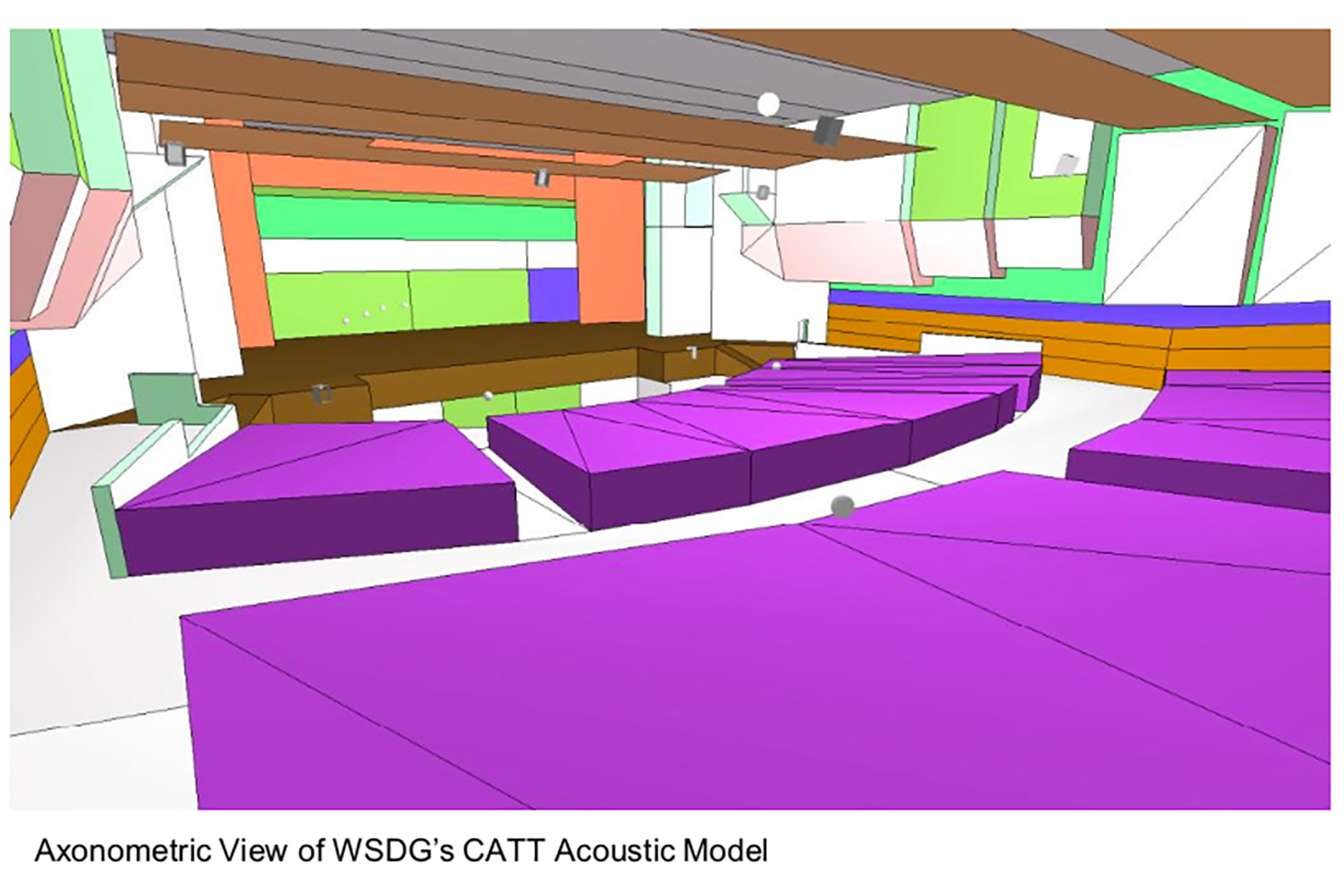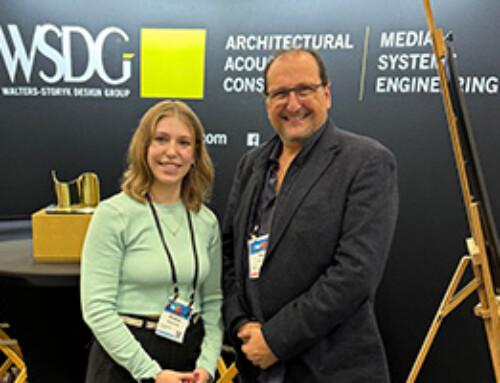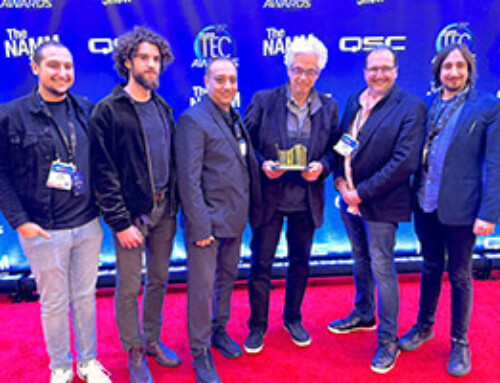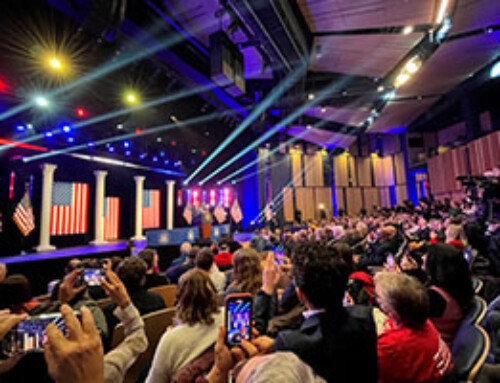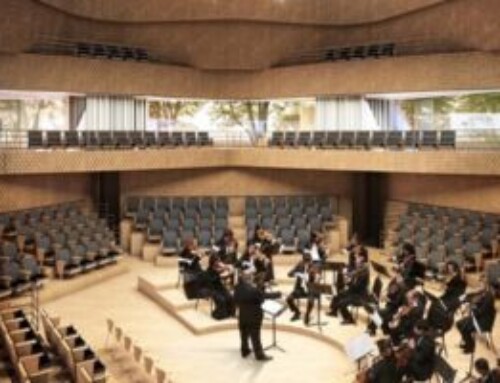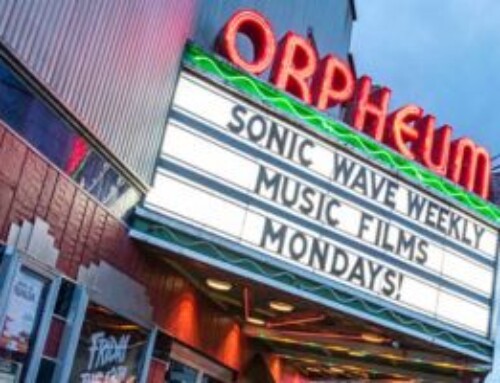CLIENT/OWNER: Goshen High School
PROJECT SCOPE: Renovation/Remodel
YEAR COMPLETED: 2019
TEAM: Andy Swerdlow, Acoustic Engineer, Project Engineer and Manager, WSDG (Walters-Storyk Design Group)
PROJECT STATUS: Built
PROJECT TYPES: Education
SIZE: 6,000 sq. feet
SHARED BY: Steve Bailey
CONSULTANTS: Architect of Record: Andre Keel, Audio-visual and Information Technology: Nick Bechard
STYLE: Modern
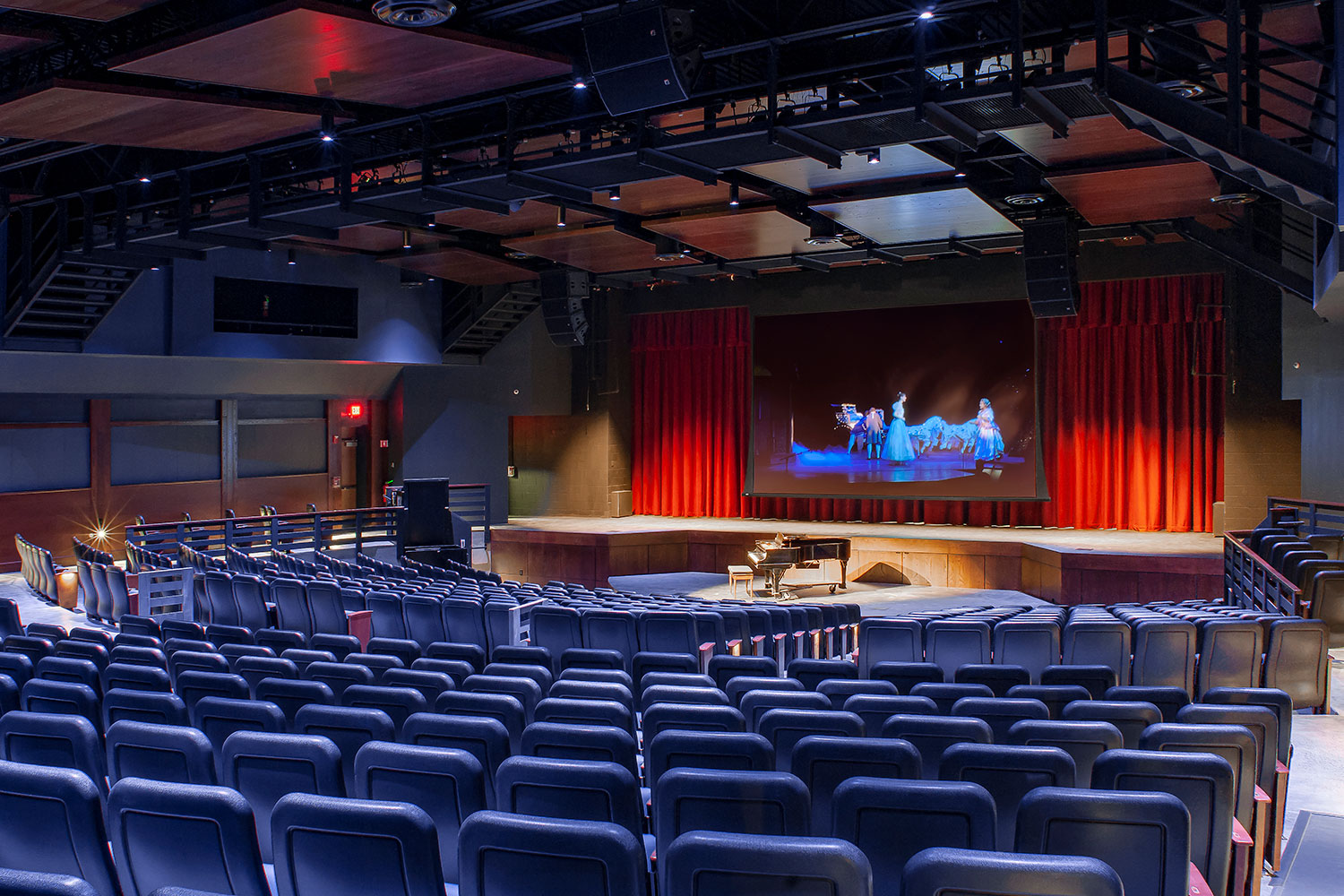
PROJECT DESCRIPTION
Overview
Goshen High School in Goshen, NY received a $30 million-dollar bond to update the school’s academic, athletic, and arts facilities. WSDG collaborated with architectural firm LAN Associates to assist in the comprehensive renovation of the school’s auditorium. This included measuring and updating the space’s acoustics, seating accommodations, A/V equipment, and accessibility for the school’s growing music and theatre programs.
Program
The auditorium is 6,000 ft2 /557 m2 in total and seats 654. The initial space had been built in 1976 and was not optimized for musical or theatrical productions. It had a low reverberation time, but the absorptive ceiling provided little in terms of reflection support. The forced air system was also very loud and made speech intelligibility nearly impossible. The program goals of the school were to create a high-performance acoustically tuned performance space that would be optimized for the school’s theater and music program, while still being versatile enough for other school functions. WSDG was retained to acoustically measure the space and collaborate on the redesign with LAN Associates to optimize the space for these needs while still retaining the aesthetic goals of the redesign.
Design
The new auditorium was designed to serve multiple functions in the school and support varied acoustic needs, from multimedia presentations to unamplified choral performances. This was done by using acoustic modeling technology to measure the room, which then allowed WSDG to specify the appropriate materials in strategic locations to optimize the performance of the room while still maintaining the architectural character of LAN Associate’s design as well as ensuring that room would have a lively sound character. Angled wood panels were also suspended from the ceiling to allow further control of the sound, as well as obscure lightning fixtures and mechanical ductwork from the audience’s view. The ceiling itself was kept reflective to ensure that the room acoustics still have a vibrant quality that would enhance any performance on the stage. Motorized acoustic banners from iWeiss were also installed to allow for greater control of speech intelligibility. The banners can be raised and lowered along the back-of-house walls for sound absorption, enabling the space to be tuned and controllable for any kind of performance.
WSDG collaborated with Goshen High School alumnus Nick Bechard of Firehouse Productions to specify the new sound system, which is comprised of L-Acoustics ARCS loudspeakers. All of the A/V equipment is monitored by a sound booth in the back corner of the House. The A/V equipment and lighting fixtures are accessible from steel catwalks suspended above the ceiling plane and painted black to disappear into the backdrop.
Photography by Keith Williams


