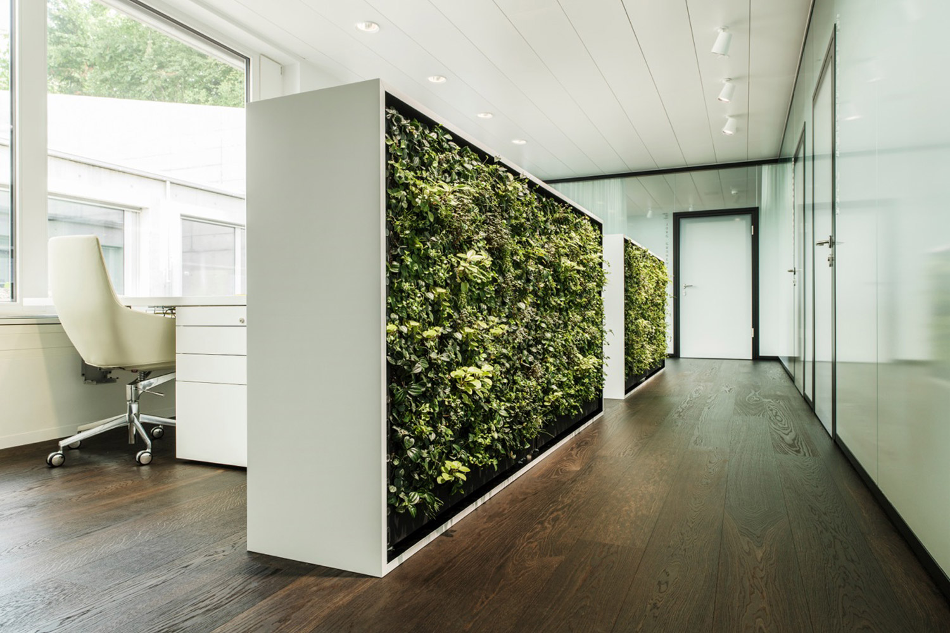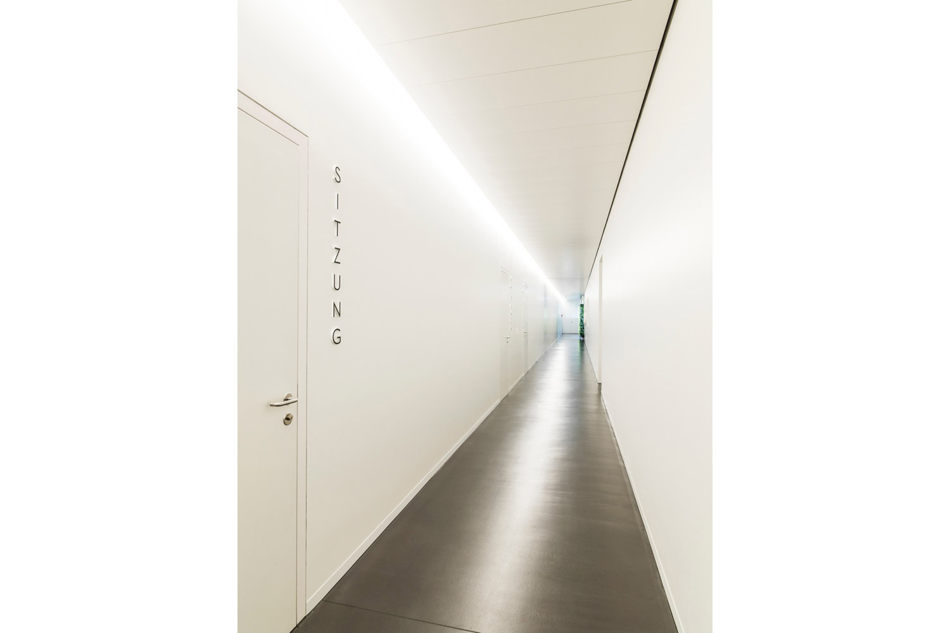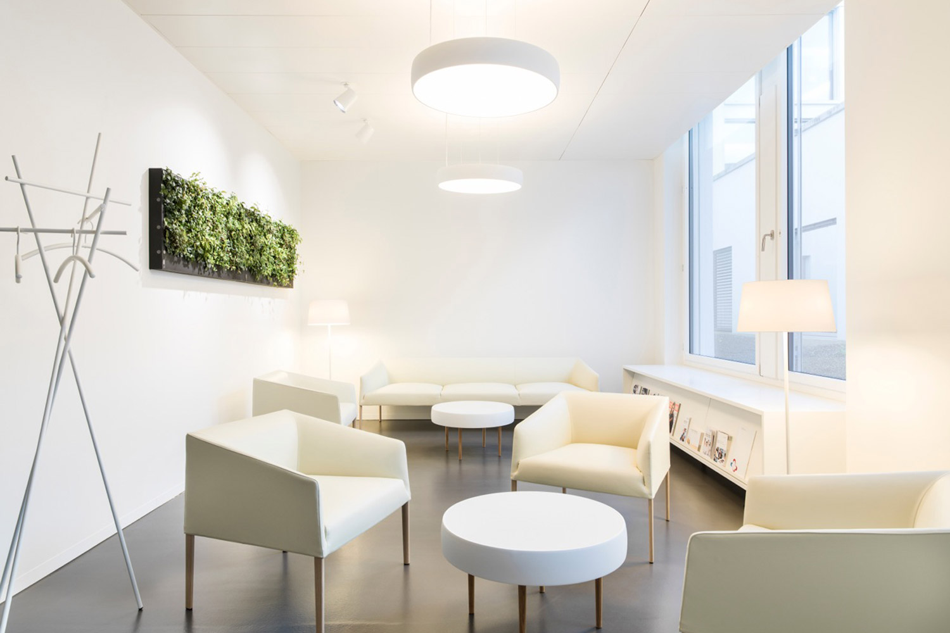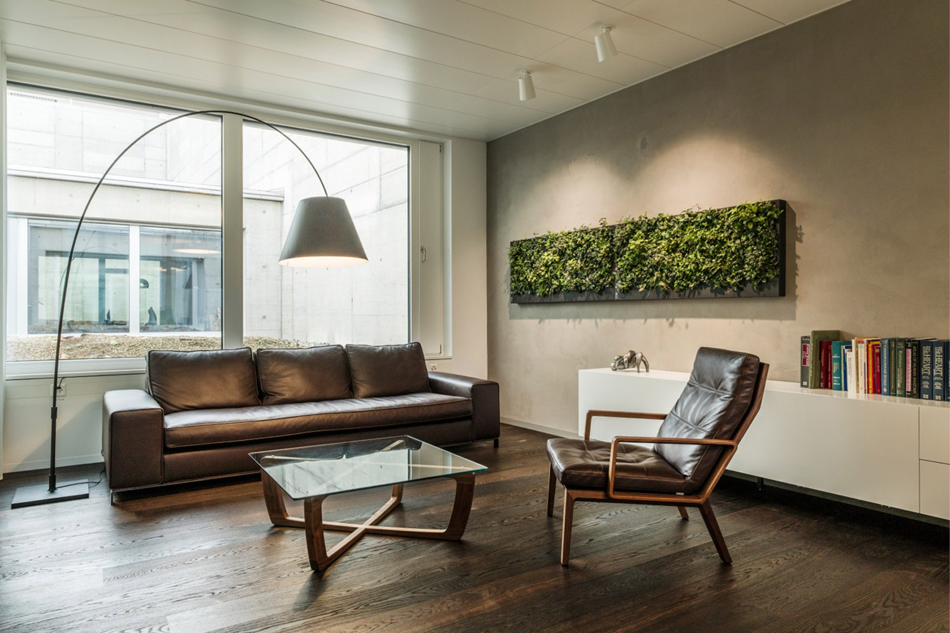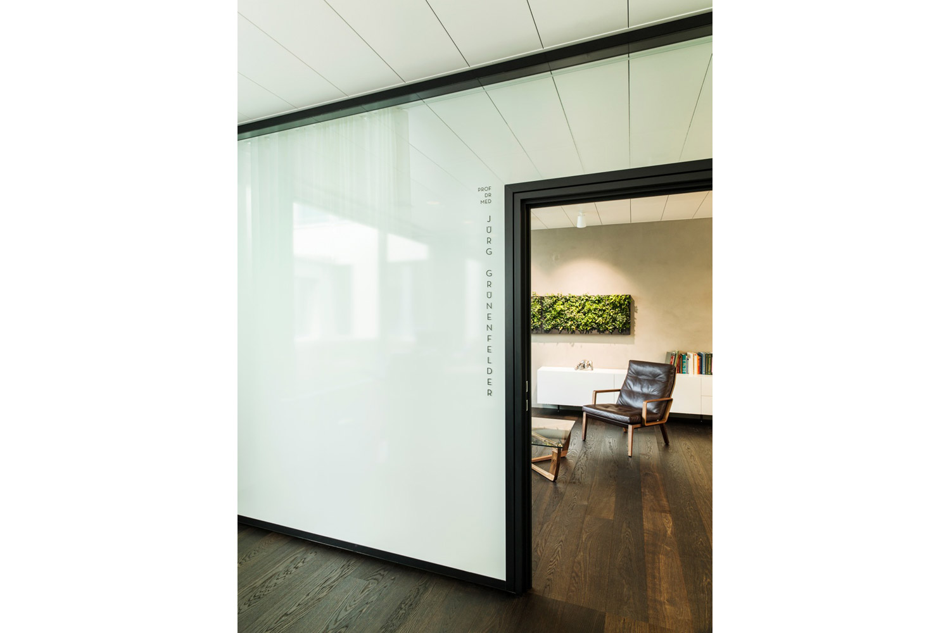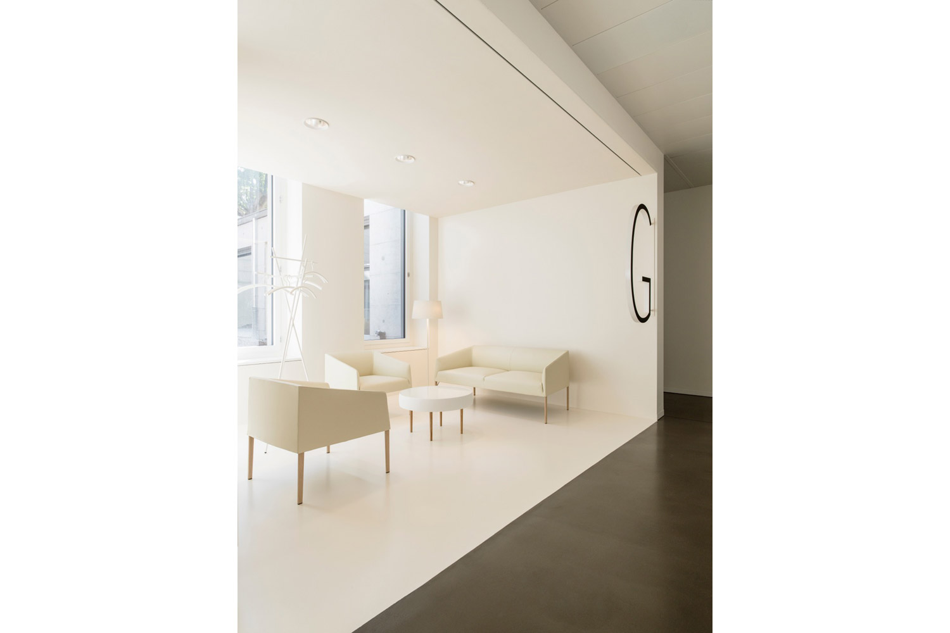Project Description
Overview
With 14 hospitals in all of the greater Swiss cities, and a staff of over 1600 doctors – the Hirslanden Group is one of Switzerland’s major privately-held health care providers. As one of the centerpieces of the Group’s operations, the Hirslanden Cardiac Clinic in Zurich offers the entire spectrum of modern cardiac surgery through its team of international specialists.
Program
Zurich-based Dost Architecture was retained to develop an interior design concept to provide the expanding Hirslanden Group clinic with uncompromised functionality while also reflecting the organization’s intrinsic values. Their goals were to create a careful blend of minimalist design, surprising detailing and a remarkably continuous lighting scheme that would produce a welcome dialogue between clinical precision and interpersonal/environmental concerns. Acoustics are a particular and ongoing concern in Dost Architecture projects.
Design
WSDG was engaged to study all aspects of the clinic’s room and structural acoustics – the latter being critical due to doctor-to-patient conversation privacy issues. A range of eight acoustical room treatments was developed based on WSDG findings. The clinic’s rooms were individually analyzed and a matrix was created to determine which application would most benefit each room. Cornerstones of the resulting program include: transparent, highly efficient acoustic curtains from the Silent Space Collection; Eyecatching Living Plant Wall Murals which require only natural or artificial light and milnimal watering. These treatments have an absorption value comparable to that of a standard acoustical wall panel. The third WSDG recommendation, acoustically absorbing Baswa ceiling treatments, were primarilly intended for the hallways and waiting areas, The completed expansion and acoustic design program meet all the client’s requirements for effective, aestheticly pleasing and environmentally sound room tuning.

